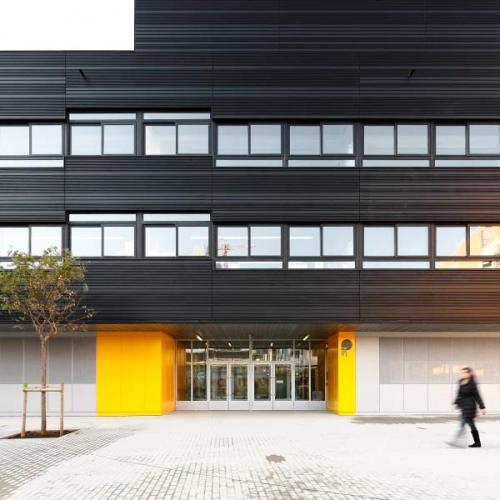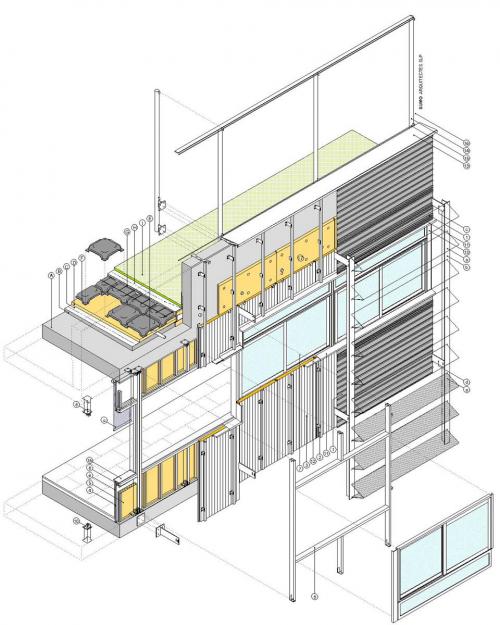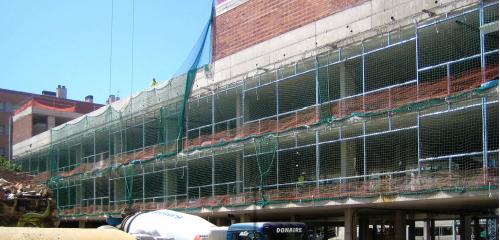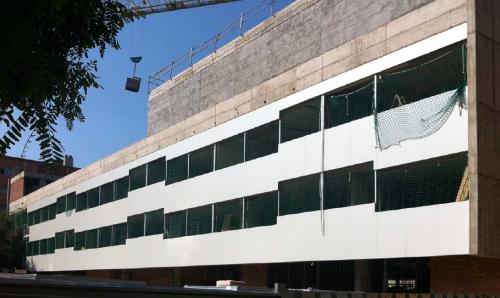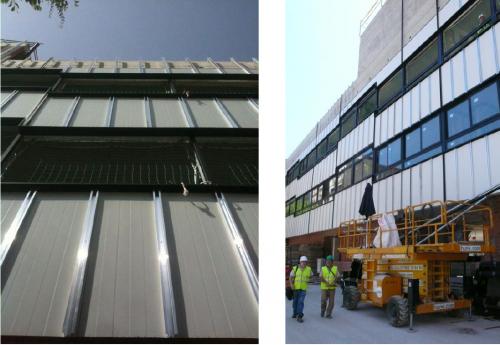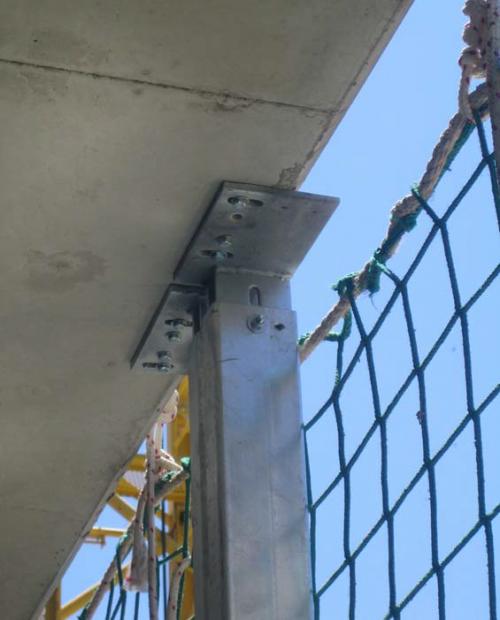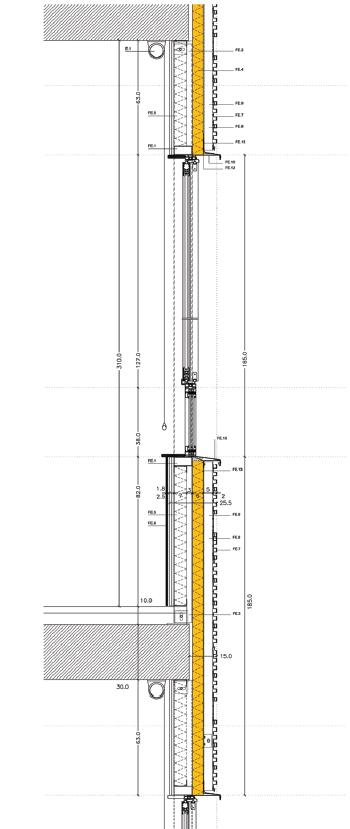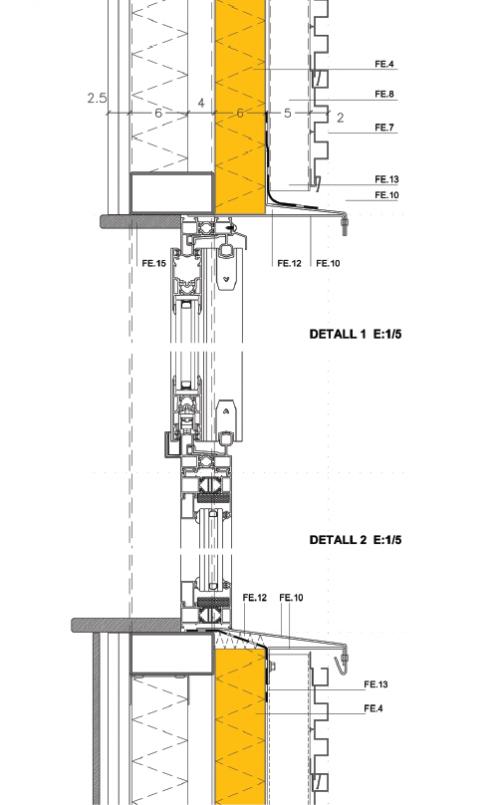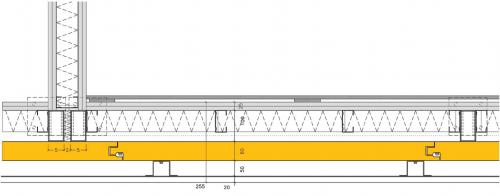Three layers in facad3s (055)
Again, this Catalan studio proposes a clear and simple façade. The dry constructed façade is based on three layers: the main one resolving air and water tightness, an inner cladding and an outer one. It might be thought that the façade works properly just with the main sandwich layer (like the Courts extension in Zaragoza). However, both claddings are needed for improved behaviour.
The outer black-ribbed aluminium panel protects the main layer from solar radiation. It is important to avoid overheating inside the cavity between these two layers. Air renewal is guaranteed thanks to an air inlet and an outlet. This outer cladding makes it possible to have a main layer closing the inner space, exposed to thermal behaviour as if it were a northern façade.
The inner cladding improves the thermal and acoustic behaviour and creates a gap for facilities distribution if needed.
Multifunctional complex at Rambla Poblenou
Ph1 Aitor Estévez
Ph2 - Ph9 Sumo arch.

