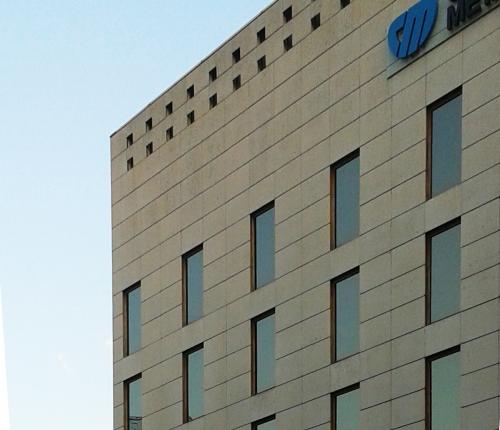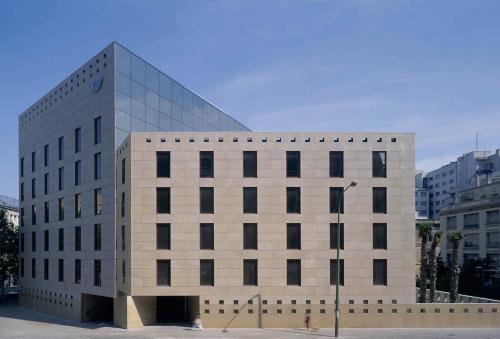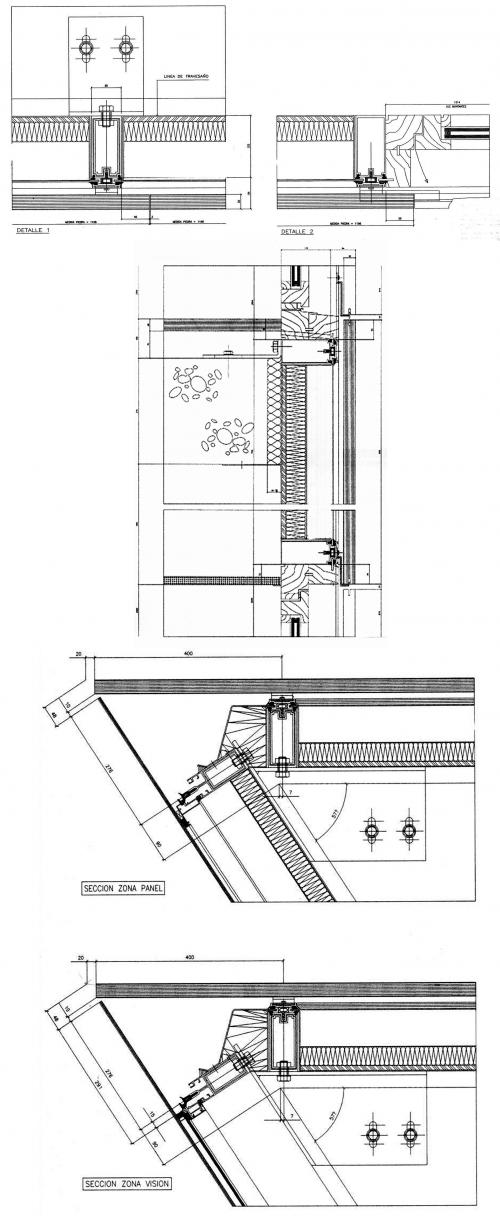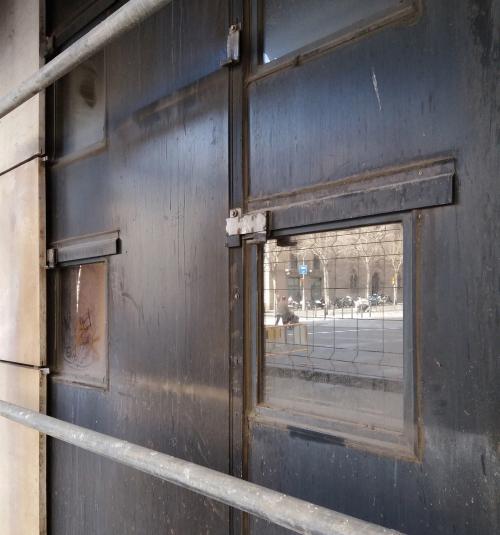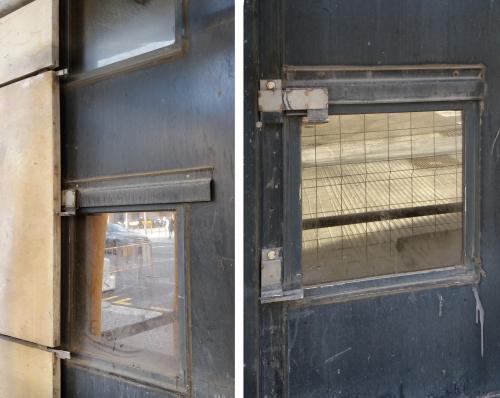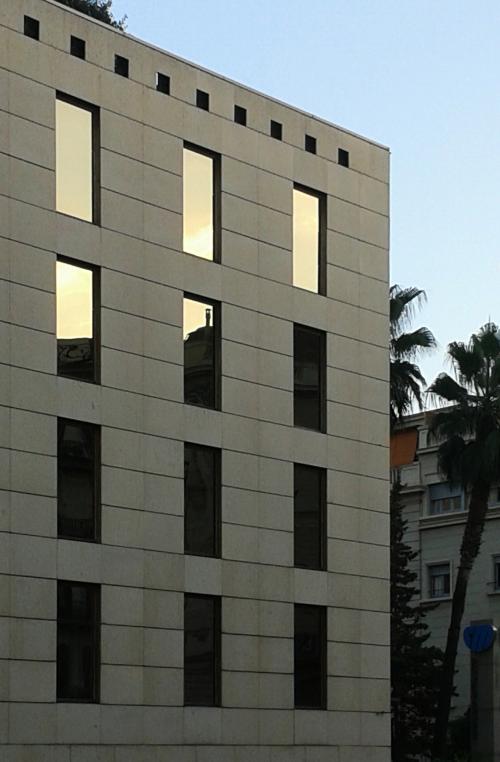Curtain wall blind facade (005)
The building that B01 Architects built for Carburos Metálicos in Barcelona's Carrer d'Aragó, and some of the works of Catalan architects Tous i Fargas, illustrate the need, at that time, of developing industrialized construction systems for the blind area of the facade. The aim was to build a blind façade with a technology similar to that used by the glass and aluminium industry for glazed envelopes.
In this building, the blind façade and the glazing are supported by mullions and transoms fixed directly to the slabs. The transparent part of this grid is closed with double-glazing, while the blind part is covered with sandwich panels. Both the glass panes and the sandwich panels close the façade providing thermal insulation, water and air tightness. Stone cladding covers the opaque part.
Beyond our interest in the general strategy of the façade, notable features are the elegant design of the joints between planes and the discretion with which the window hides its frame behind the stone to avoid a windowsill. The entire window perimeter looks the same.
Carburos Metálicos Headquarters
Technal has participated in the refurbishment project from 2018

