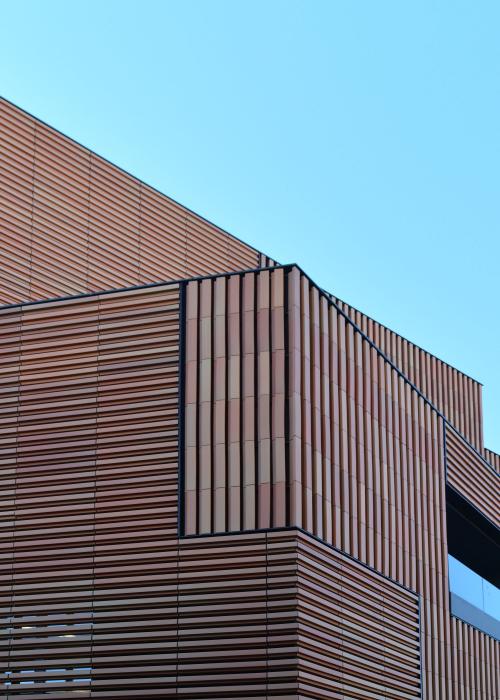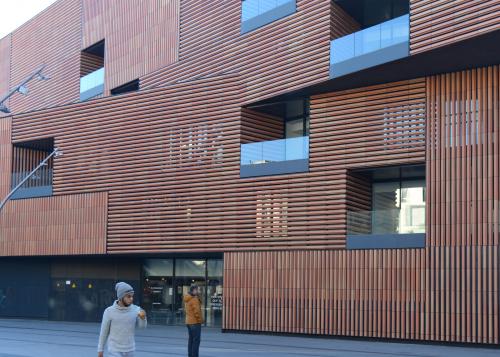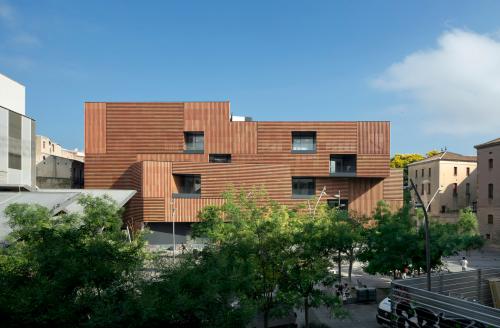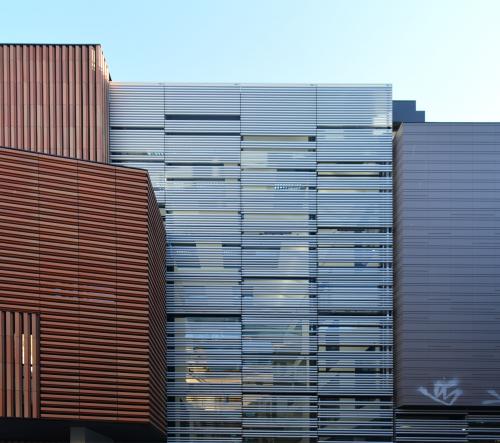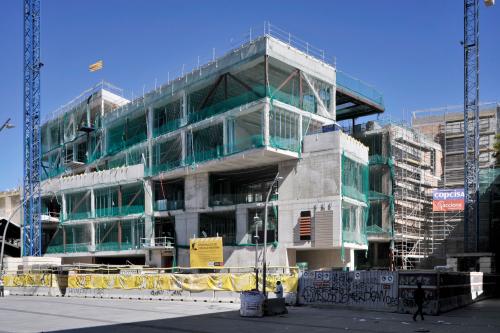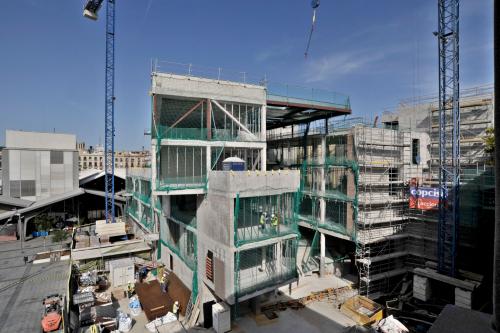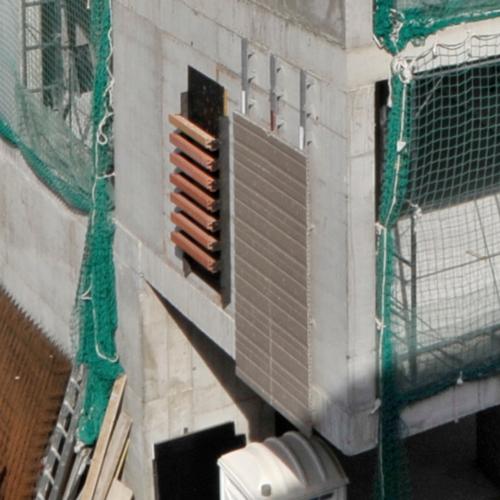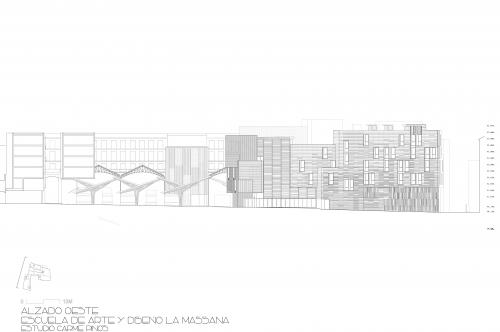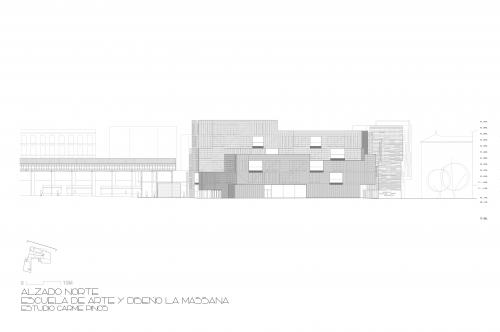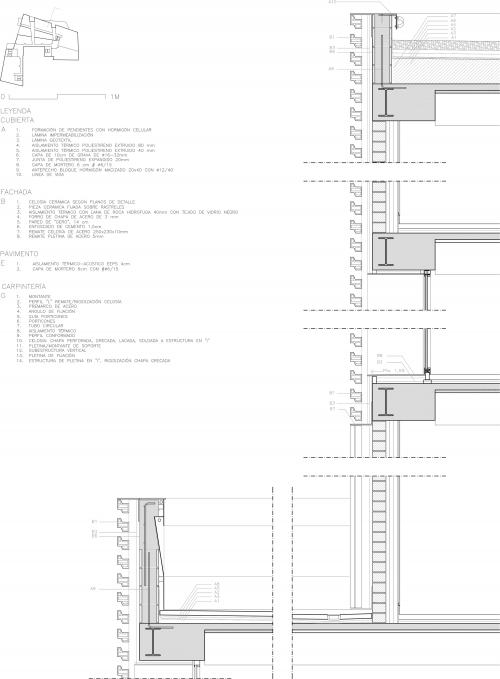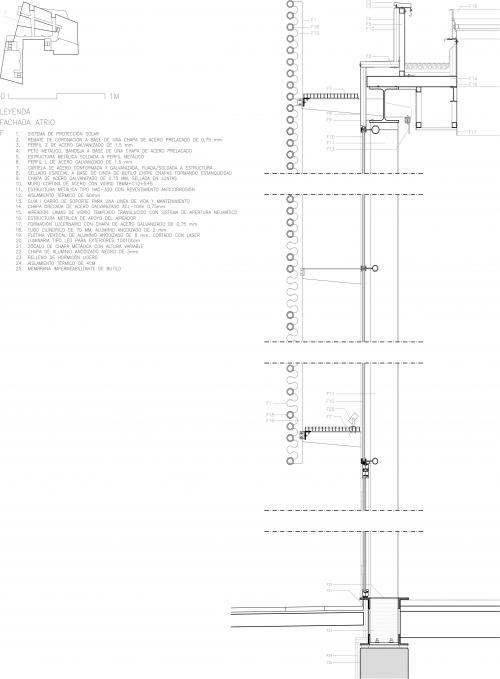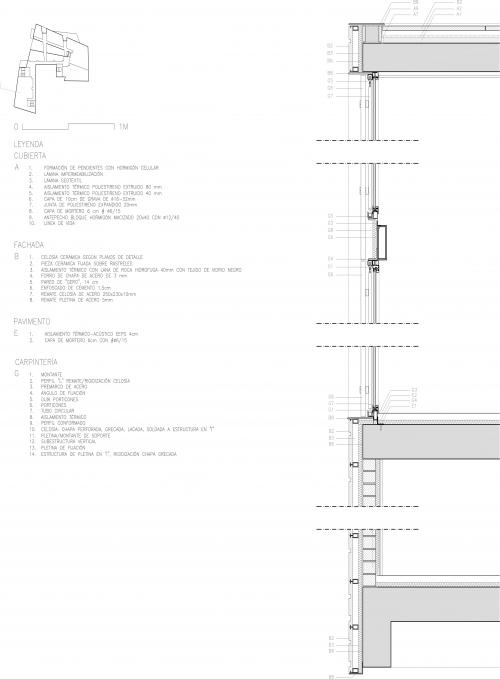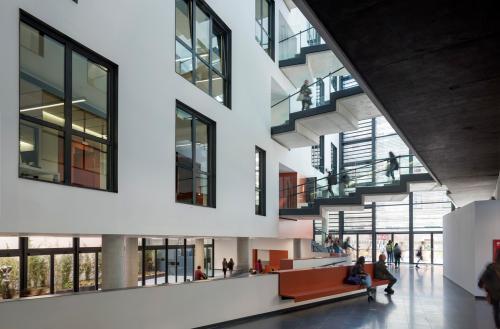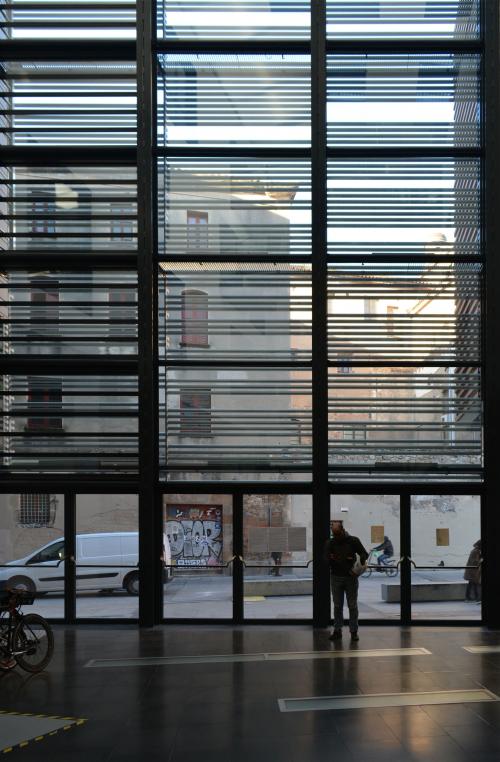Breaking volumes at different scales (077)
The MACBA, the Film Library and now the new Massana school building: all of these are large public buildings inserted into a dense, small-grain urban structure. In the case of the Massana school, the strategy was to break down the volume into two bodies that do not even seem to be part of the same building, justifying the great hall. Each of these bodies is simultaneously composed of a series of prisms generating terraces and cantilevers over the square, in the case of the body that configures the main façade. If we approach the detail of the façade, the ceramic coating, each of the baguettes, seems to respond to this same strategy of decomposition of the volume, seeking fragmentation, the creation of lights and shadows.
Massana Art School
Ph 1-2, 4, 14 Andrés Echarri
Ph 3, 5-7, 13 Estudio Carme Pinós

