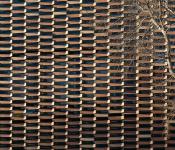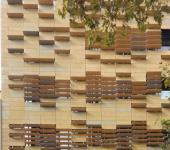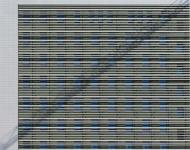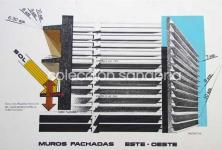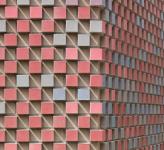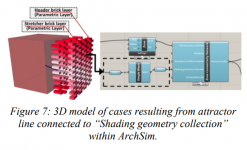We should now point out proposals which provide shade without the complexity of a double skin. As far back as 60 years ago, Tomás and Eduardo Sanabria came up with horizontally ribbed concrete panels for the Venezuelan Central Bank. Miniature eaves permit a shaded façade while increasing the thermal exchange surface. It is a brilliant proposal, but one rarely emulated. Perhaps this is what Sauerbruch & Hutton were aiming for in these houses, although the design of the final piece appears more of a formal solution than an efficient one.
Abdelmohsen, S., Tarabieh, K., Salem, I., El-Ghazi, Y., El-Dabaa, R. Hassan, A. propose, in the same line, a Coupling Parametric Design and Robotic Assembly Simulation to Generate Thermally Responsive Brick Walls. Not just a texture but an efficient sun-protected wall!

