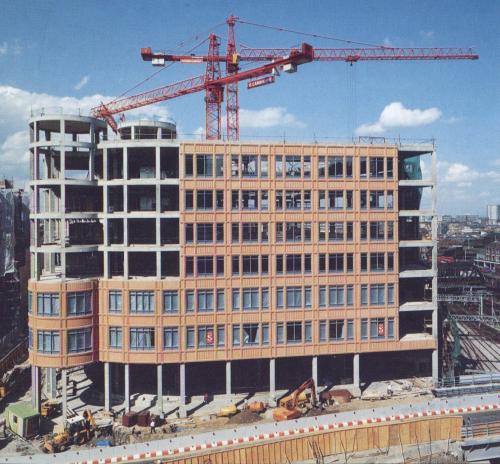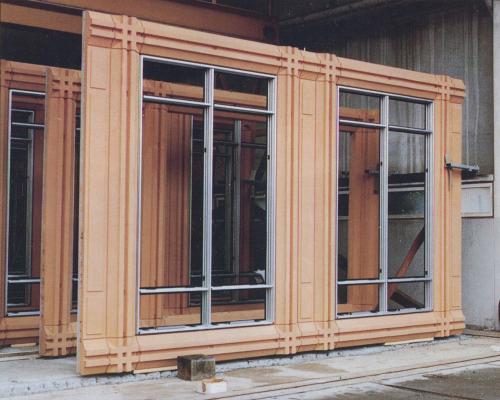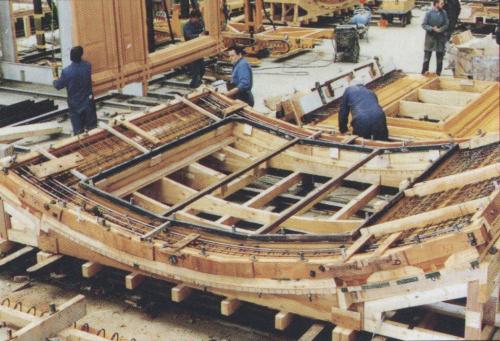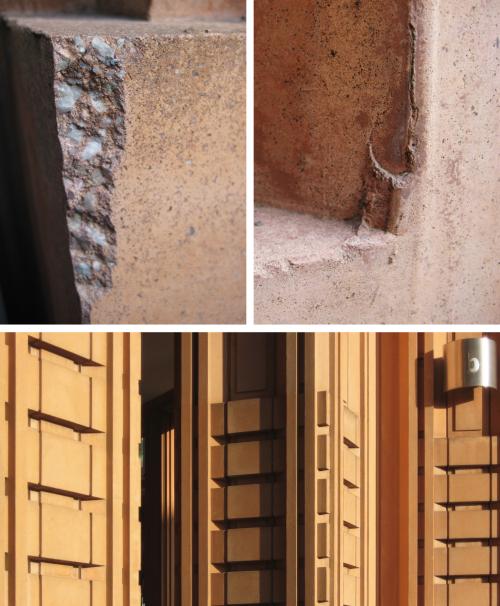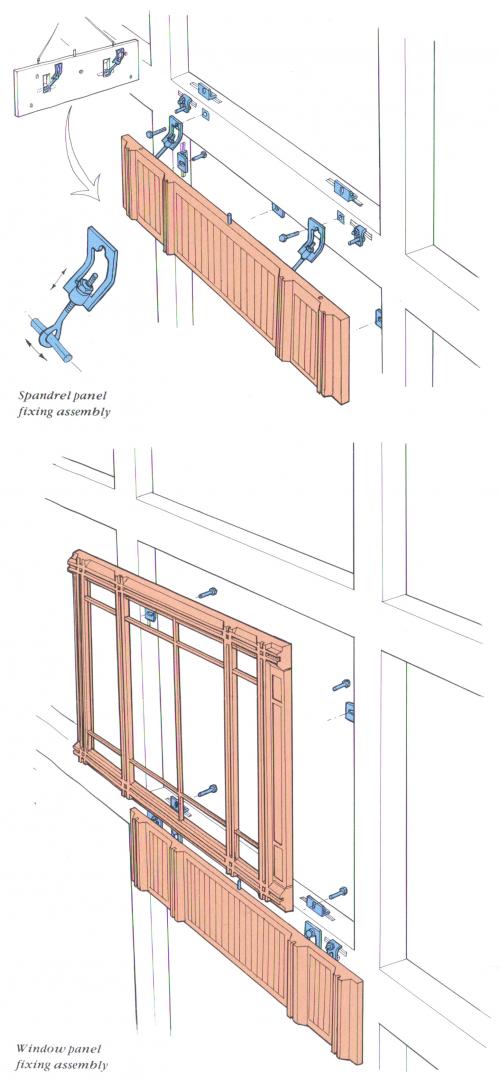Prefabricating large openings in concrete frames (002)
The façade of Broadwalk House stands out for having exploited the potential of prefabricated concrete panels to the maximum.
The building had to be executed rapidly, which was decisive in the decision-making. This requirement led to prefabrication of the structure and the enclosure.
As hollows predominate in this façade, the panels were designed as concrete frames surrounding large windows. About two-thirds of the panel surface is glass. The use of panels speeded up the process and facilitated assembly due to a clever strategy: the blind small panel that covers the windowsill is a guide for the placement of the upper panel, and transmits its weight to the slabs. A rod located on the edge of the windowsill panel guides the correct positioning of the top panel, which simply attaches to the structure of the building to prevent leaning and supports all its weight on the bottom panel.
Broadwalk House
Cristina Pardal
except Ph3, Ph4, Ph5: from the book "Broadwalk House (Project Profile) Paperback – December, 1990 by D.F.H. Bennett, R.W. Gordon"

