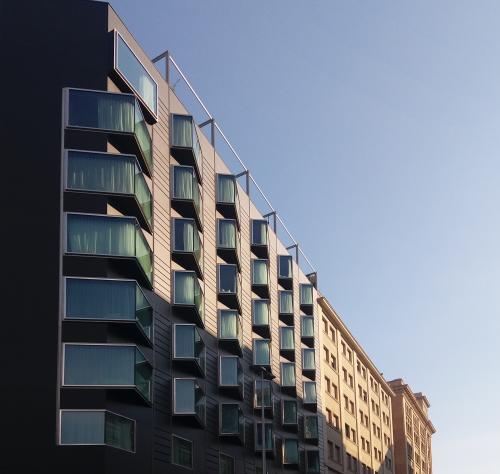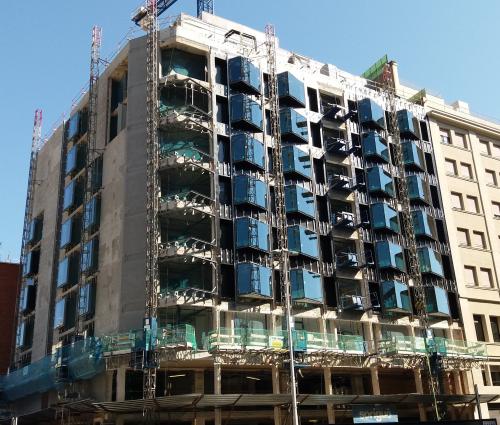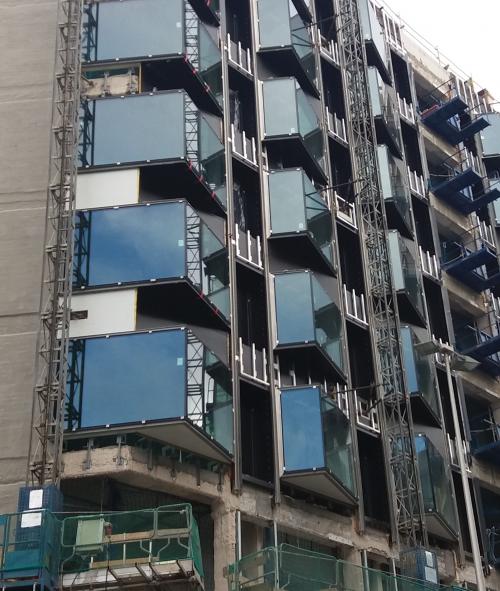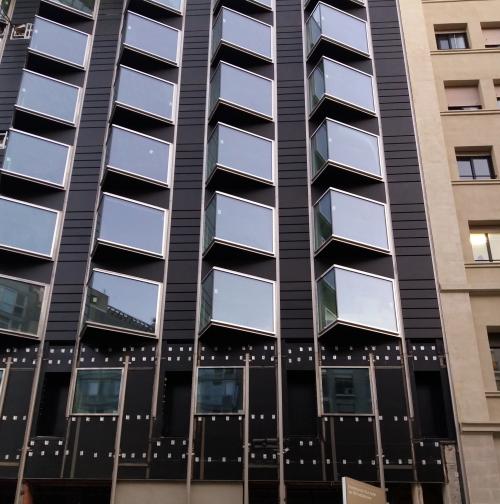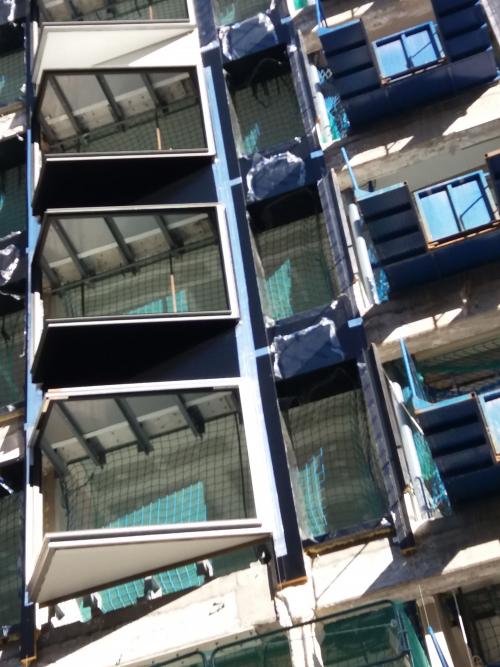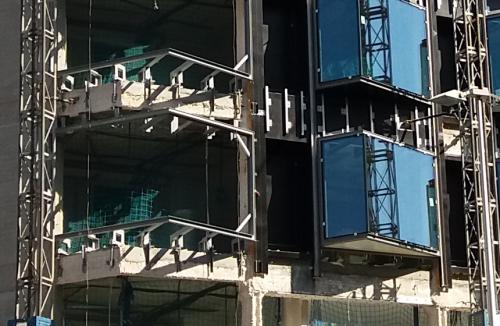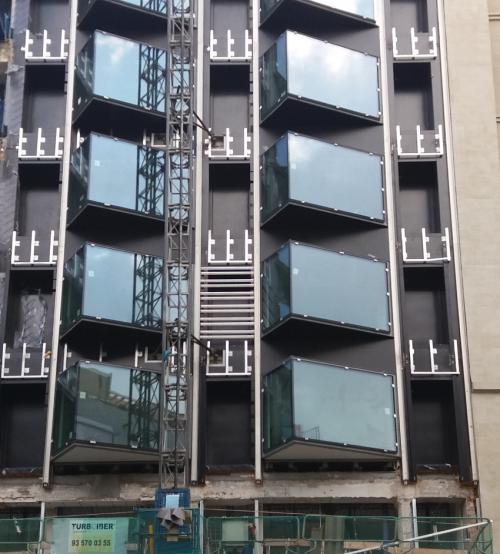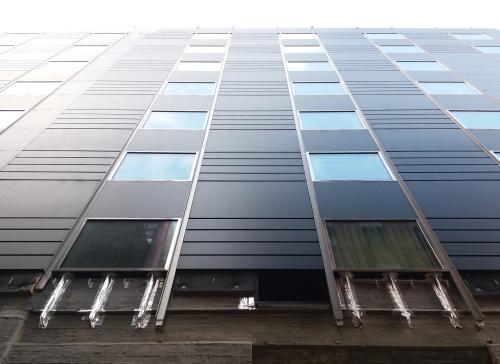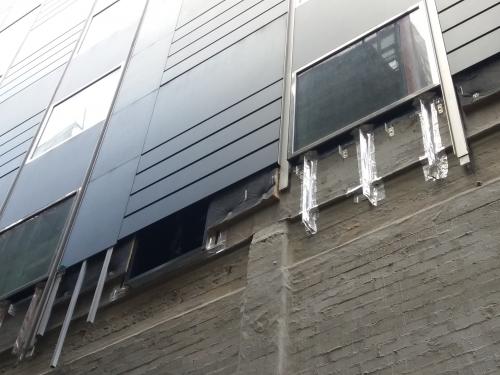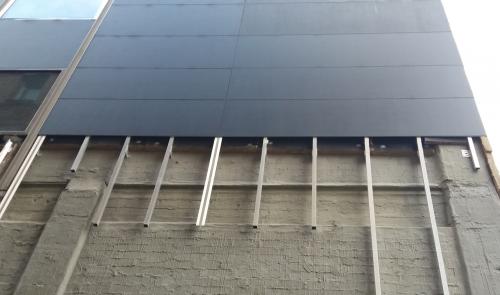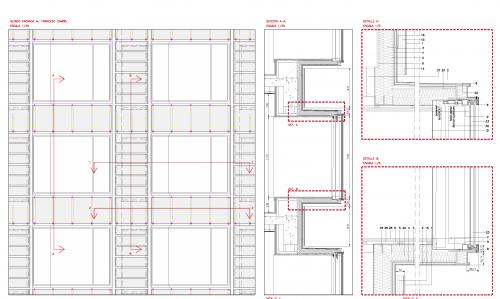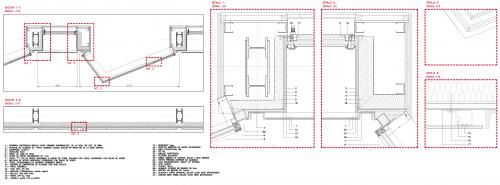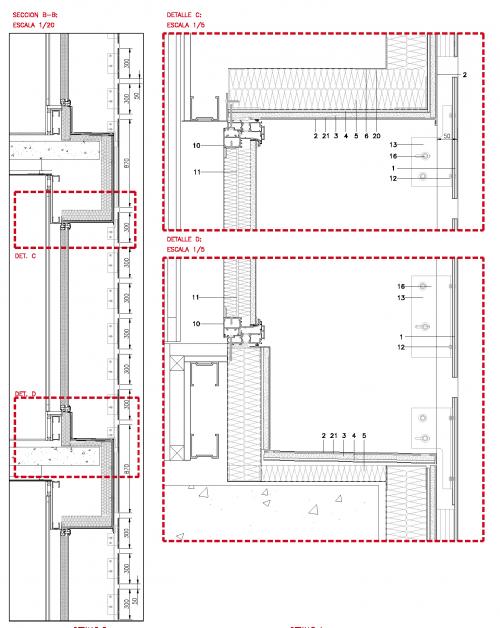Assembling and cladding: a new era? (052)
This hotel in Barcelona illustrates the typological confusion of contemporary façade systems and justifies the need for a taxonomic tool such as the one organised by this platform.
We consider it impossible to refer to this façade with the terminology used nowadays. It is not a ventilated or rain-screen façade; it is not a curtain wall or a panel; obviously, it is not conventional. The façade is resolved with a succession of structures closed with very specialized light materials; practically each one has a single function.
The geometric complexity is added to the complexity arising from the succession of layers and materials. While the “V” glazed surface is projected outward, blind niches are set back inward. The façade therefore varies its thickness and its relationship with the slab front.
Behind this apparent confusion, there is an order, a coherence in the main approach that the construction system does not help to understand.
The Barcelona Edition Hotel
Ph1-4, Ph6-10 Cristina Pardal
Ph5 Knauf website
Ph11-13 OAB office

