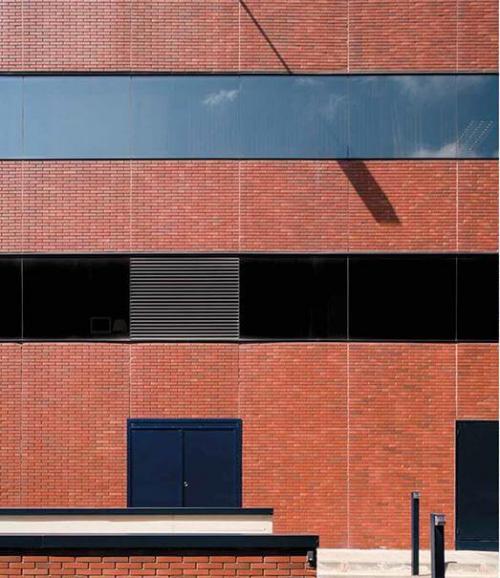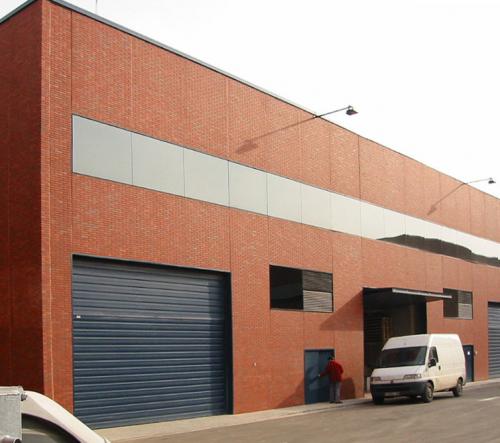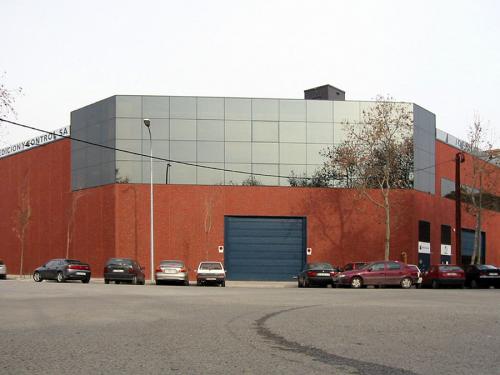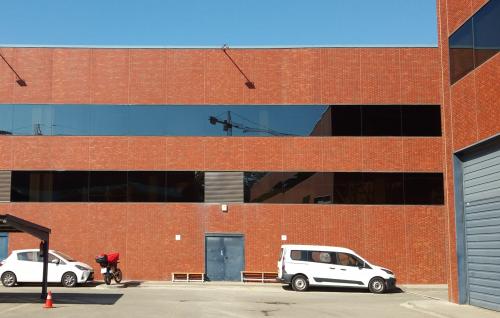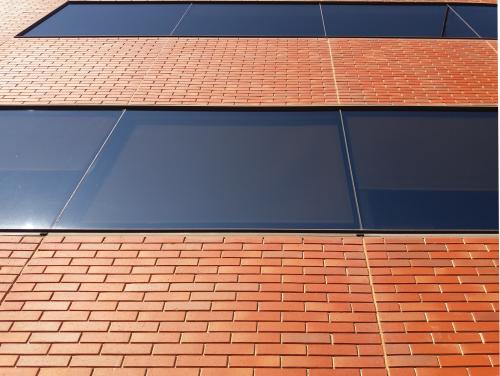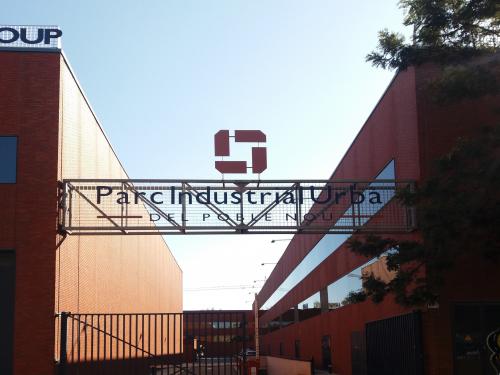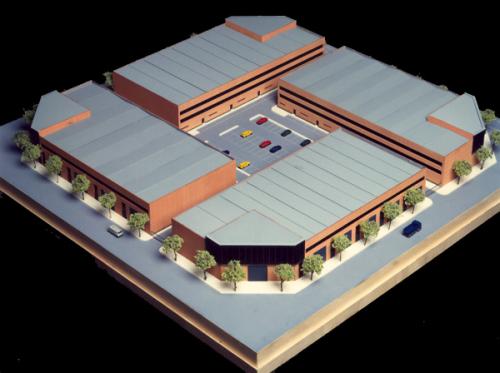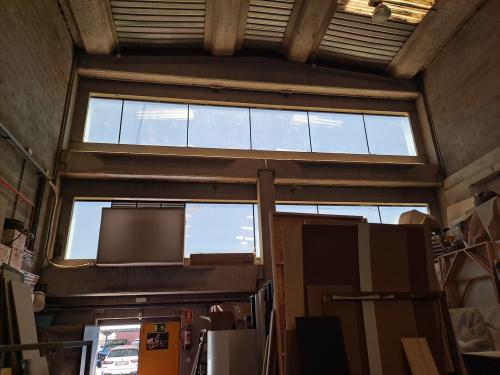Cladded concrete panels (166)
I must confess I was really impressed when I saw those huge tile-cladded one-piece-high concrete panels. My doubt was whether they managed to resolve those panels that included windows in the same way? The joints between them seem to express that.
I was thinking about the period when the building was designed and about the available technology of the time. It would have been possible then to have adopted an innovative solution like the one designed by Leiro with a steel frame all around the perimeter.
But not on this occasion. While in the opaque facades the panel is one piece tall, when the facade includes windows, the panel is a huge horizontal piece with false joints drawn over it. Maybe this is an easier and cheaper way of doing it, but it creates confusion.
Parc industrial Urbà del Poble Nou
Ph 1, 7 Ribas & Ribas Arch.
Ph 2-6, 8 Cristina Pardal

