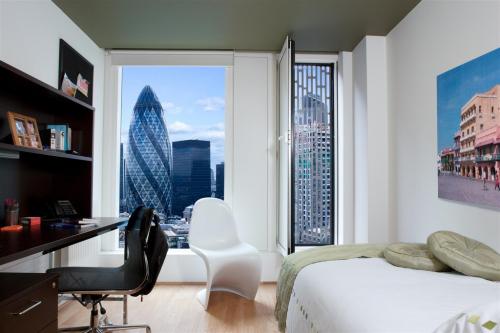Fragmented unitized module in a residential tower in UK (001)
The architects’ challenge in the NIDO building was to combine residential use with the image of a high tower in the centre of London, whilst ensuring the right level of comfort.
Two fundamental strategies were used to achieve this. First, the façade plane was fragmented in several areas, according to the housing units. This meant that views, ventilation and solar protection could be combined. Second, the tower was constructed using unitized panels. This made it easier to work at certain heights, reduced the construction time and improved quality.
Nido Spitalfields
Architect:
Location:
94-100 Middlesex St
London
E17LF
Year of construction:
2007
Solution:
Weight of the entire facade:
Period:
Supporting element:
Photographer:
Ph1, Ph2, Ph3: Cristina Pardal
Ph4: From Spitalfields' website
Ph5, Ph6, Ph7: From tpbennett's website

