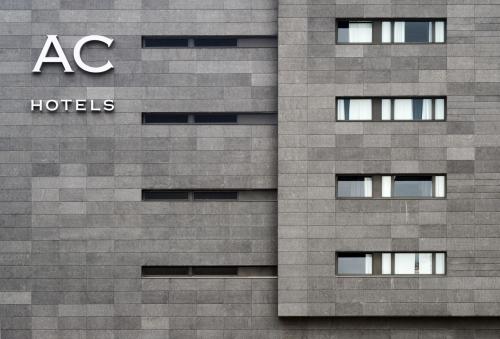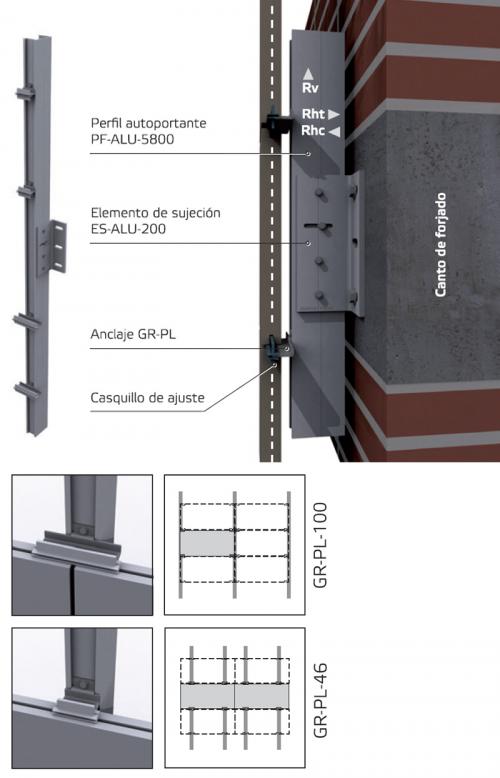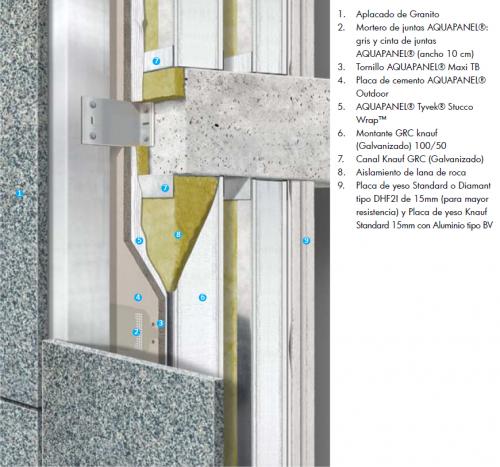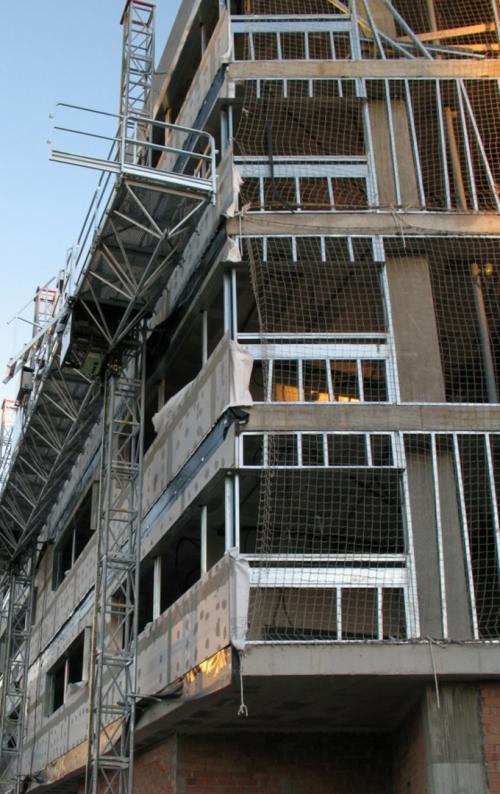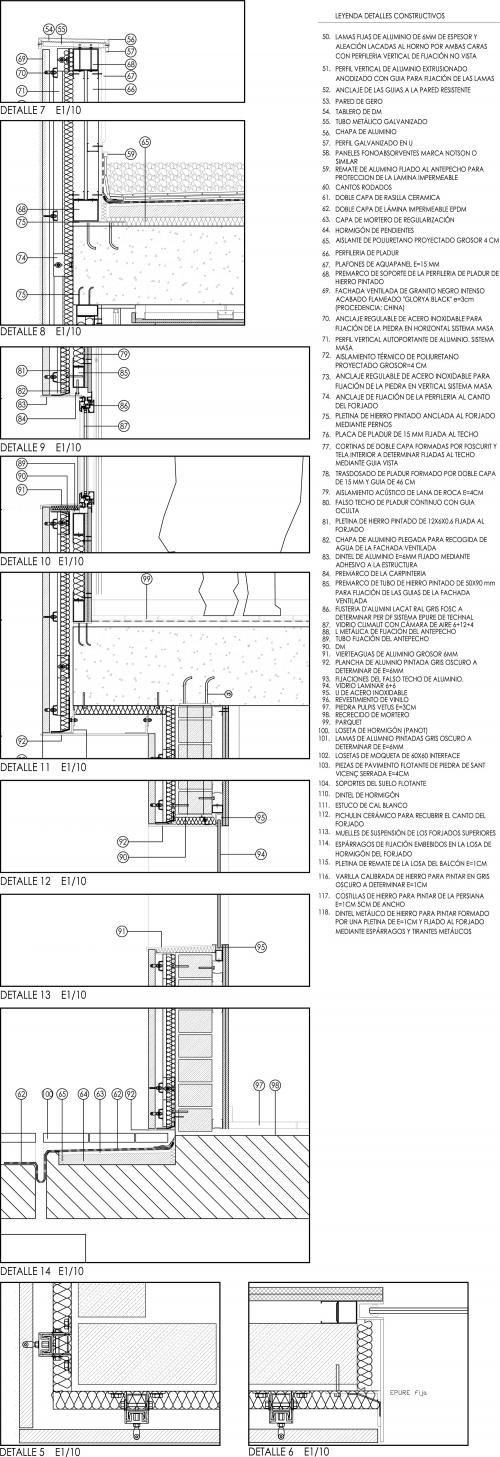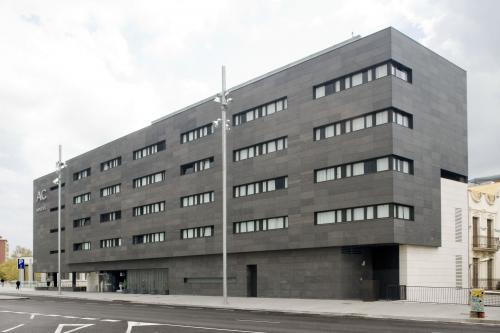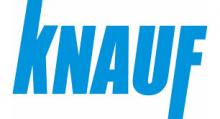Light façade for hotel use (040)
Years after the construction of the AC hotel in the Forum area, the one in Sants was built. The construction solution adopted for the rainscreen façade is practically the same in both cases. Again, a lightweight enclosure is employed when the use demands low thermal mass solutions. Again, a reinforced frame supporting the window is the structure required to release an opening in this unidirectional façade structure. Rather than losing its meaning, this frame, which was originally conceived to assume tolerances between the brick wall and the window, gains new functions in this type of façades.
Hotel AC Barcelona Sants
Architect:
Location:
Passeig de Sant Antoni, 36-40
08014 Barcelona Barcelona
SpainYear of construction:
2008
Solution:
Weight of the entire facade:
Period:
Finishing material:
Supporting element:
Companies:
Photographer:
Photos courtesy of Knauf and Sistema Masa.

