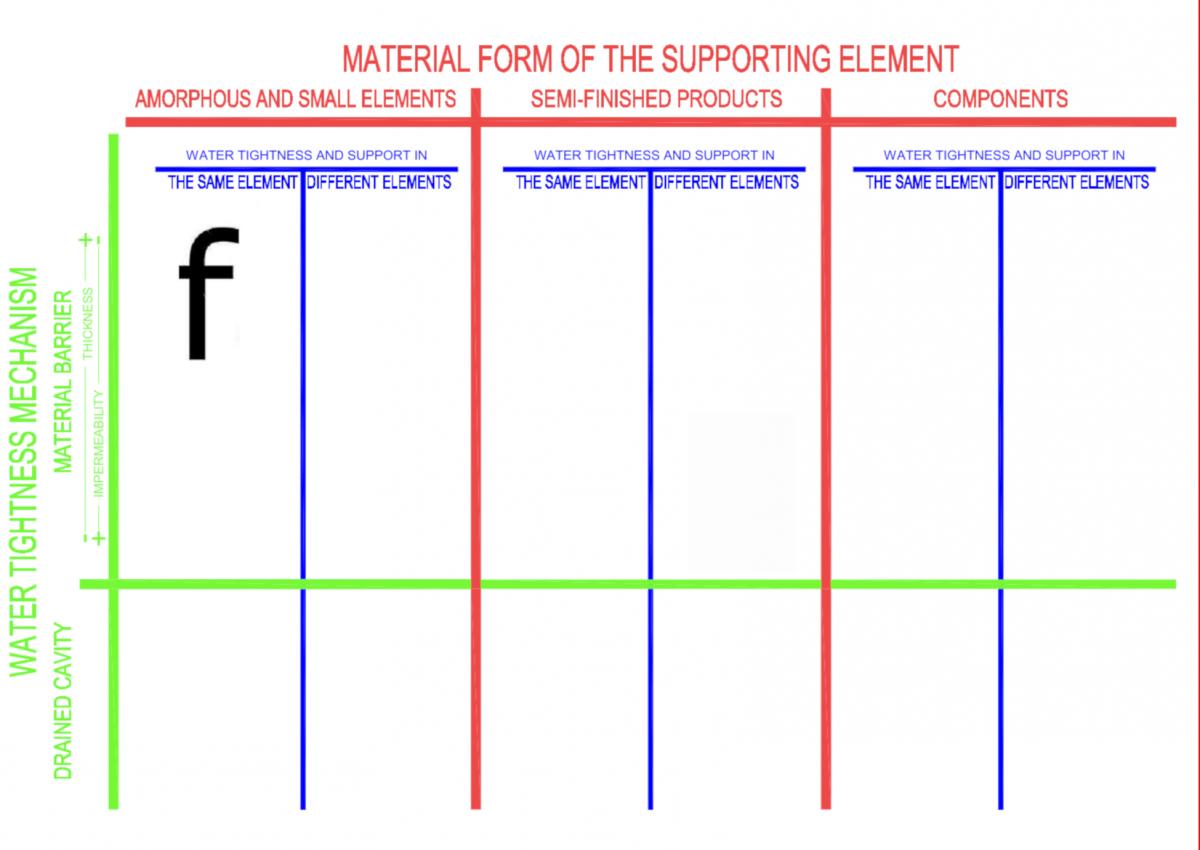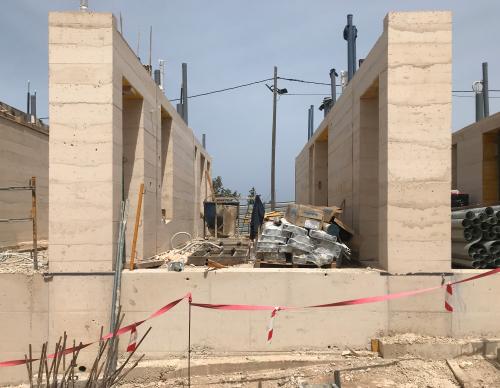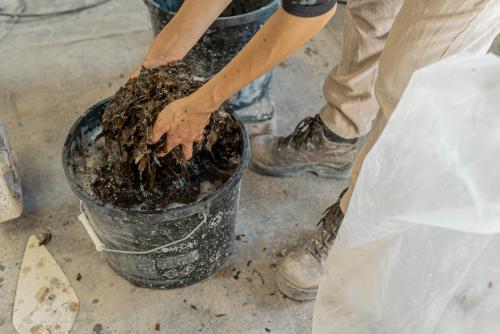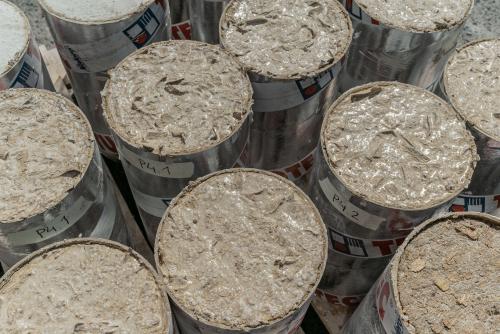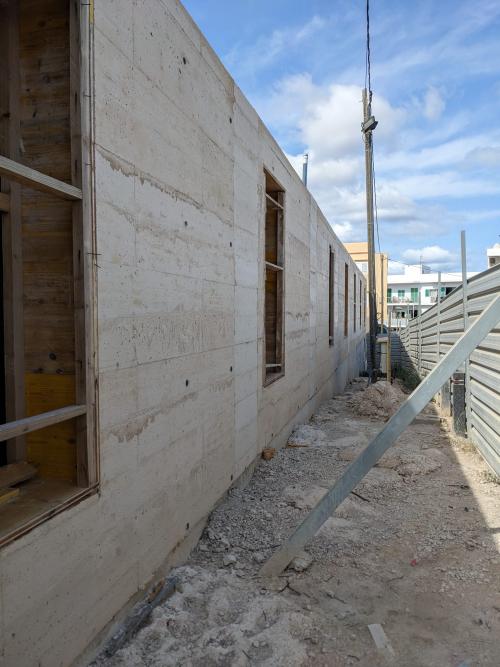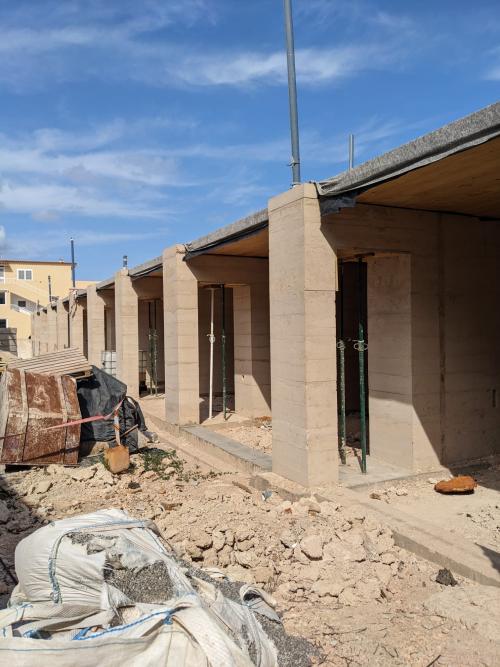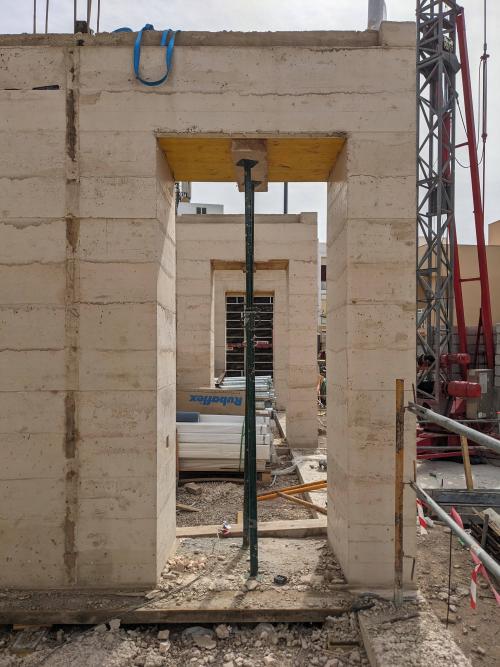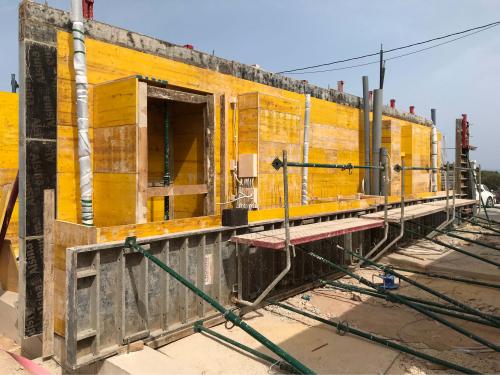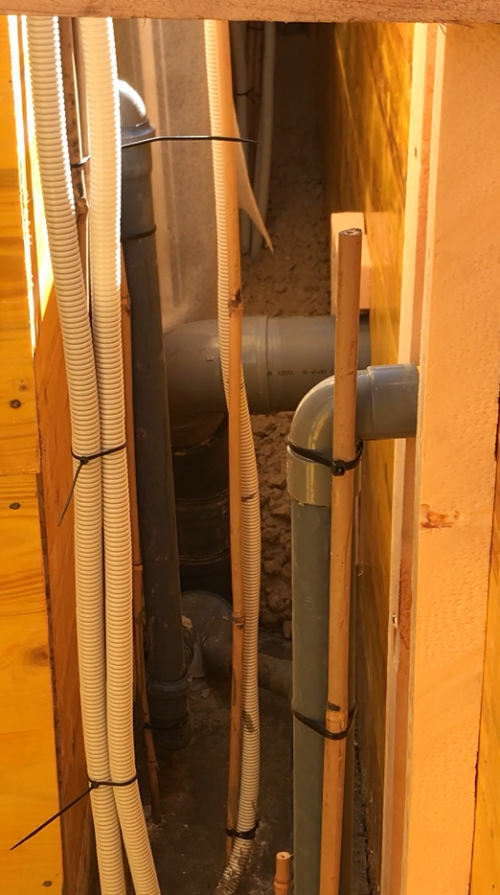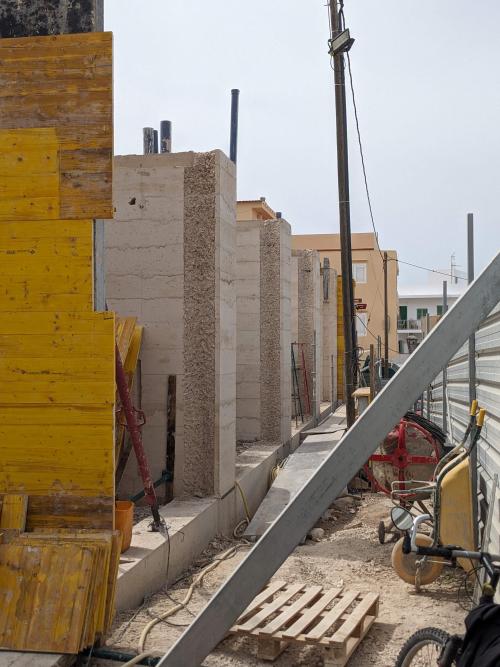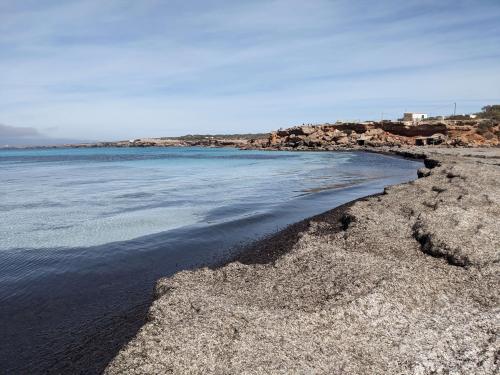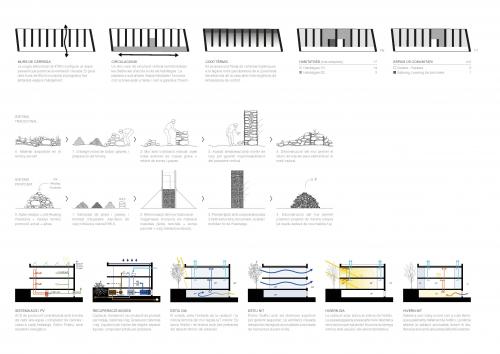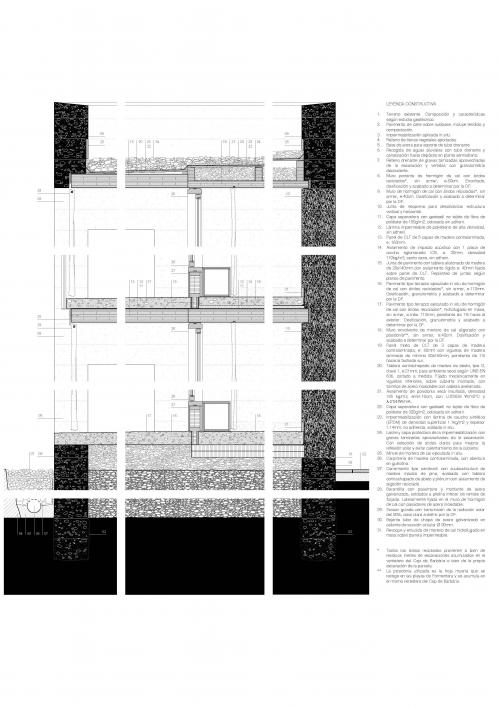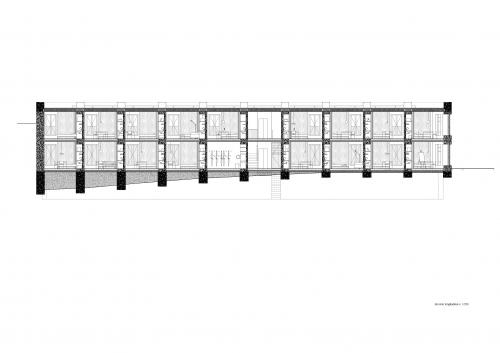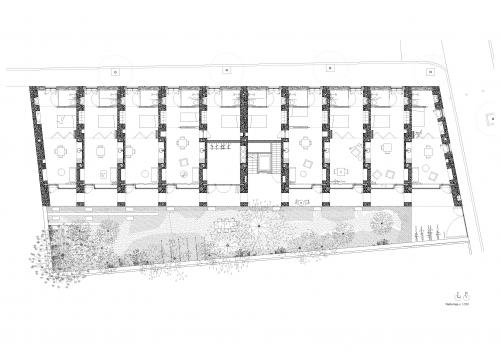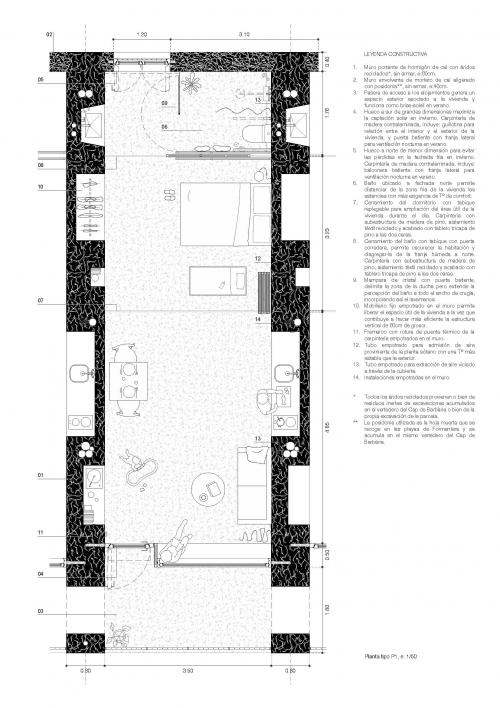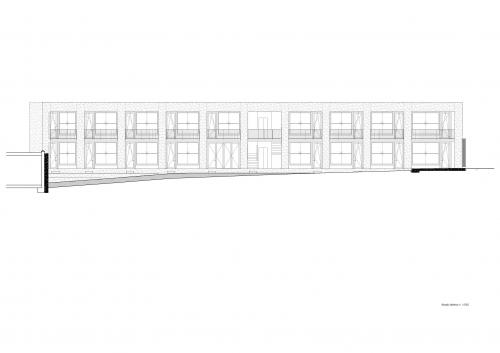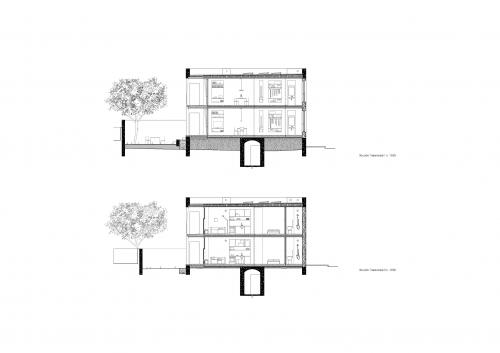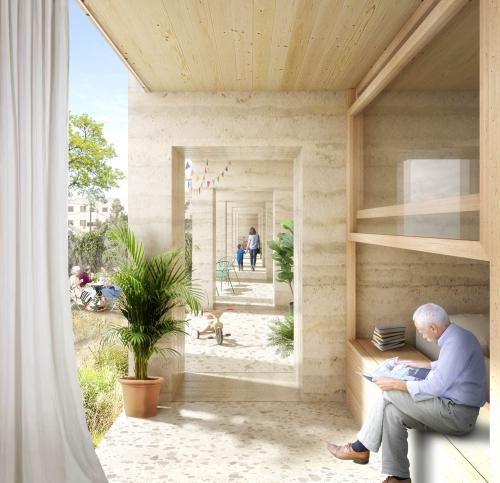Lime and posidonia concrete for a monolayer multifunctional wall (183)
We want to thank this young team of architects for their generosity in sharing this really interesting and innovative project with us.
In this case, façades are part of the structure. The project's main elements are those load-bearing walls of lime concrete with aggregate reused from the excavation. They are poured in 25cm layers in bulk and without reinforcement. Algae (Posidonia) from the nearby beaches incorporated in the mix improve transmittance.
The structure provides thermal inertia and, taking advantage of the plot's good orientation, allows the building to be air-conditioned only with passive systems. The succession of parallel walls and the openings facing the facade enhance cross ventilation, reinforced by the direction of the dominant winds.
This project joins others, most located in the Balearic Islands, that opt for another way of conceiving architecture. Wall structures and materials of mineral or organic origin are imposed. Always unprocessed and local. Systems are not so dependent on the industry that has been the protagonist in the sector during the last decades. A return to the regional and the artisan that hides in its simplicity a rigorous and fascinating work concerning the material and its implementation technique.
Follow those promising architects on Instagram taller11__arq
Social dwelling in Formentera
taller11_arq
Position in the taxonomic tool
