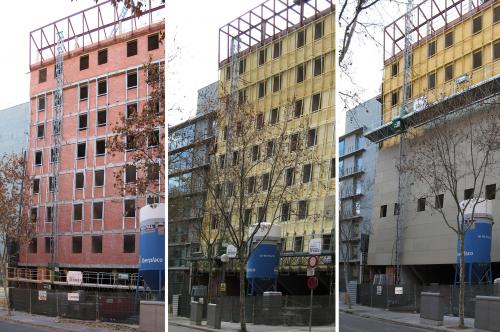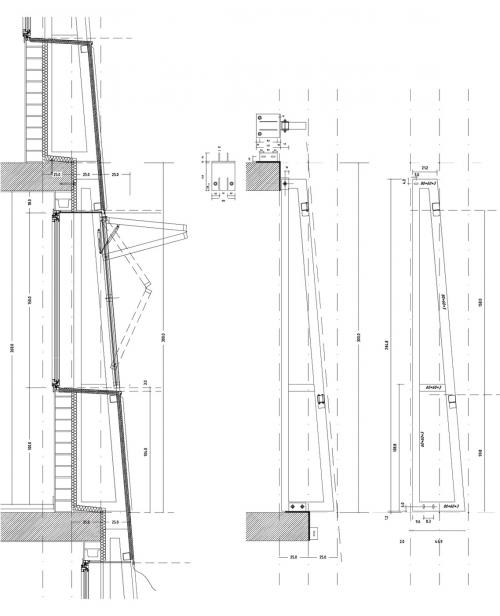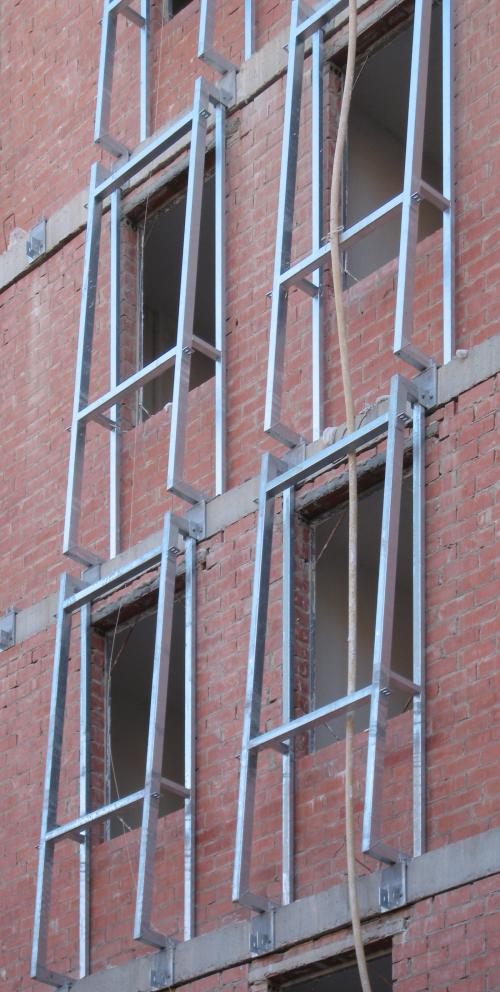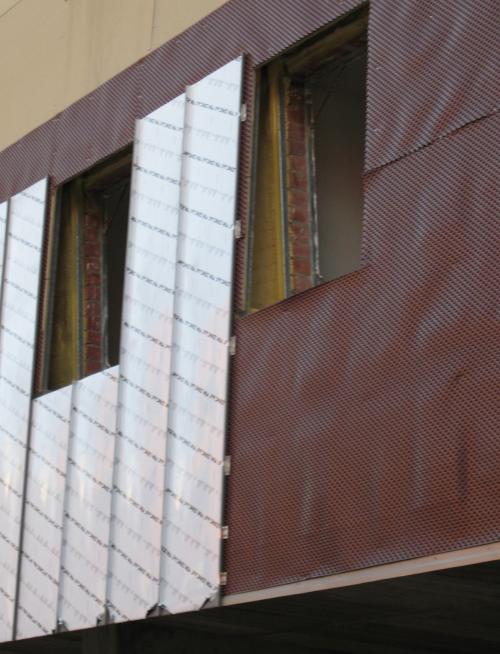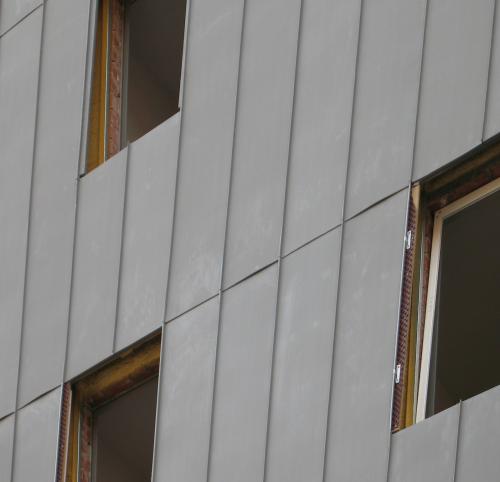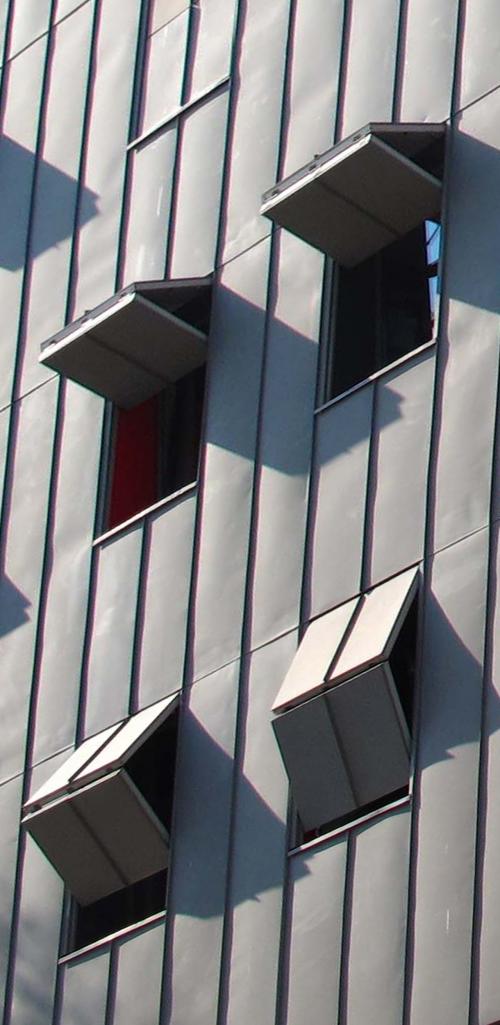Material continuity in the whole facade (008)
The façade of the Sant Jordi student residence building is characterized by the continuity of the zinc sheet. This sheet covers the opaque wall and the windows; in this second case as an outer shutter.
The façade escapes from verticality with a discreet, but sufficient, gesture.
Both the material and geometric strategies make the building stand out in a medium- to high-class residential context, characterized by ceramic brick buildings. We regret that this gesture of the façade is purely formal and does not create richer interior spaces.
We can interpret this façade as a double wall: an inner wall made of masonry (heavy, wet construction) delimits the living space, while the outer wall that is responsible for water tightness is light and dry constructed.
More images in filt3rs.net
Cristina Pardal
More information in filt3rs.net publication [046]

