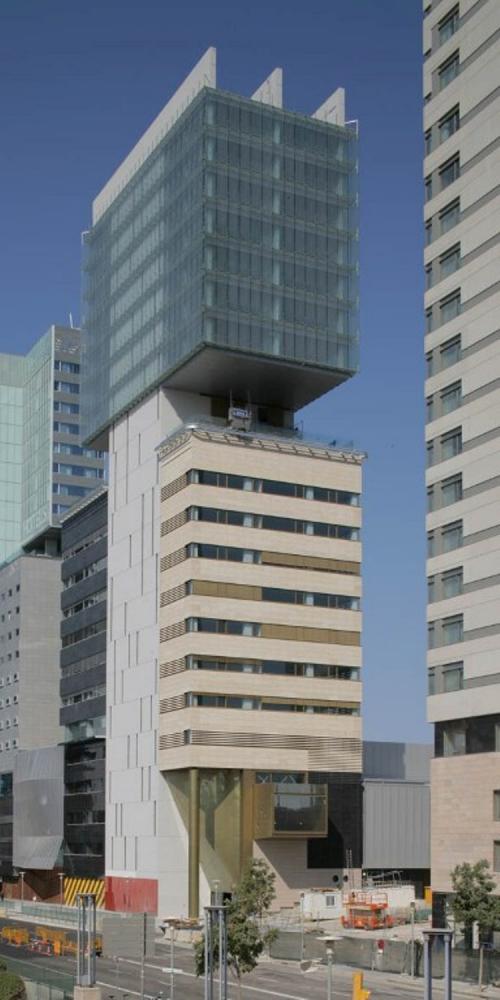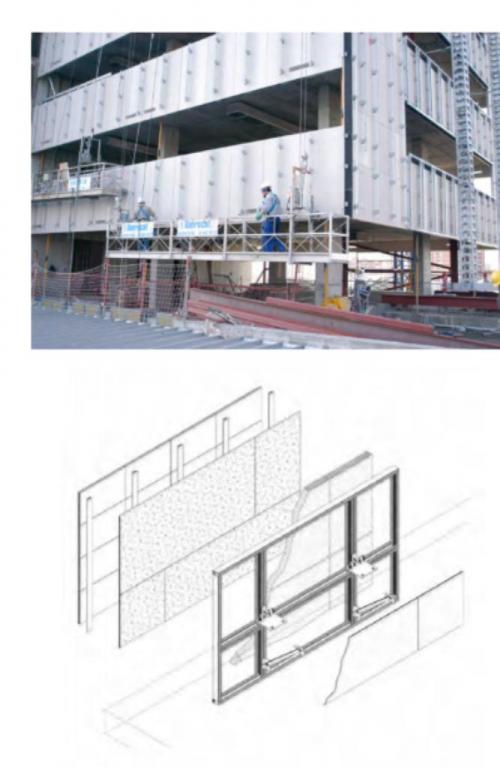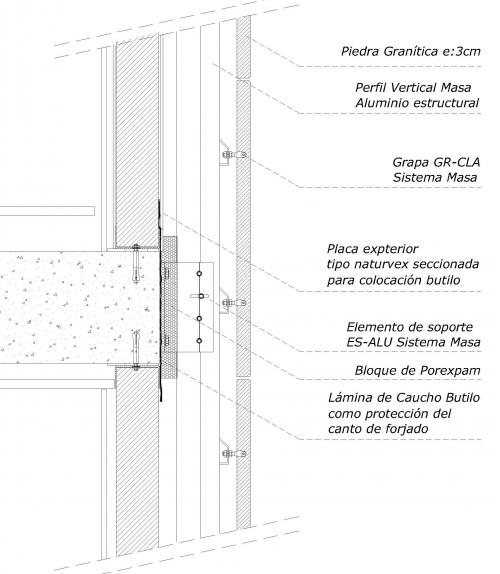Partially prefabricated rain screen in ZFC (030)
If the inner layer of the rainscreen façade at the Hotel AC was innovative, the proposal for the neighbouring office tower for the Zona Franca Consortium was even more so. Again, the exterior image is a sober stone skin anchored over aluminium profiles. However, on this occasion the inner layer made of boards over steel framing was prefabricated and arrived at the site as panels. Total prefabrication of the ventilated façade is a difficult challenge mainly due to two issues: the air sealing of the inner layer and the perfect continuity and constant dimension of both vertical and horizontal joints.
Office Tower for CZF
Architect:
Location:
Consorcio Zona Franca CZF
Passeig del Taulat, 266-270
08019 Barcelona Barcelona
SpainYear of construction:
2002
Solution:
Weight of the entire facade:
Period:
Finishing material:
Supporting element:
Companies:
Photographer:
Sistemas Masa




