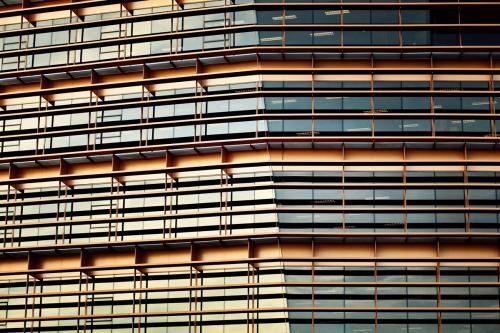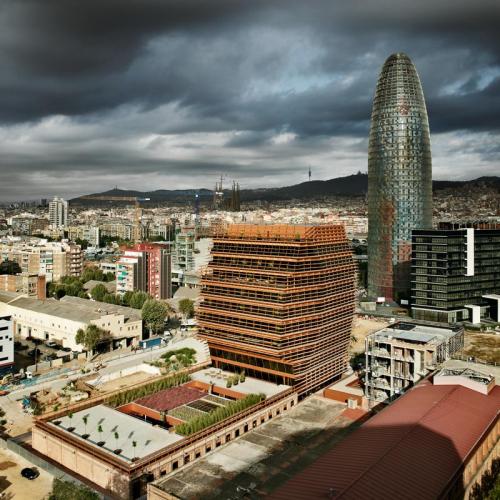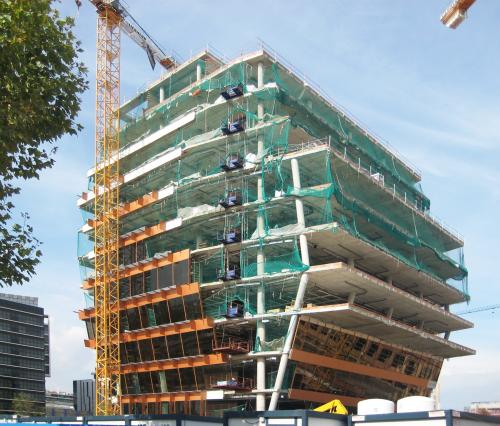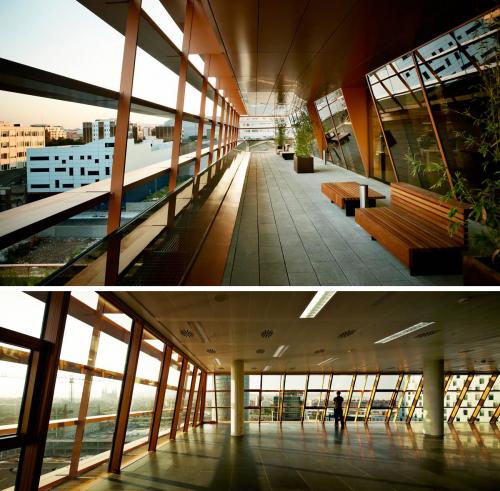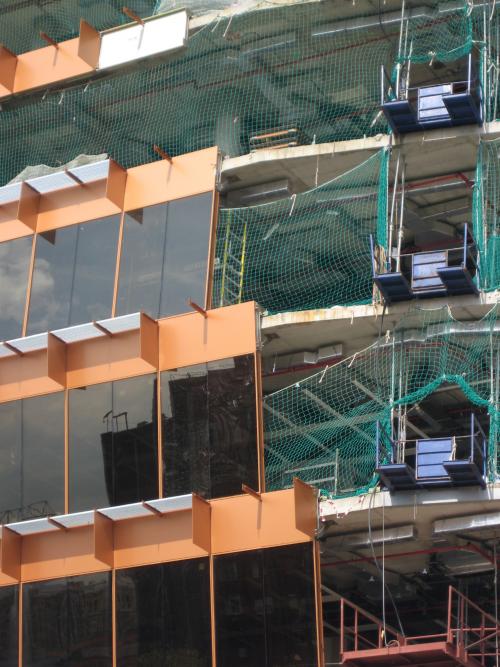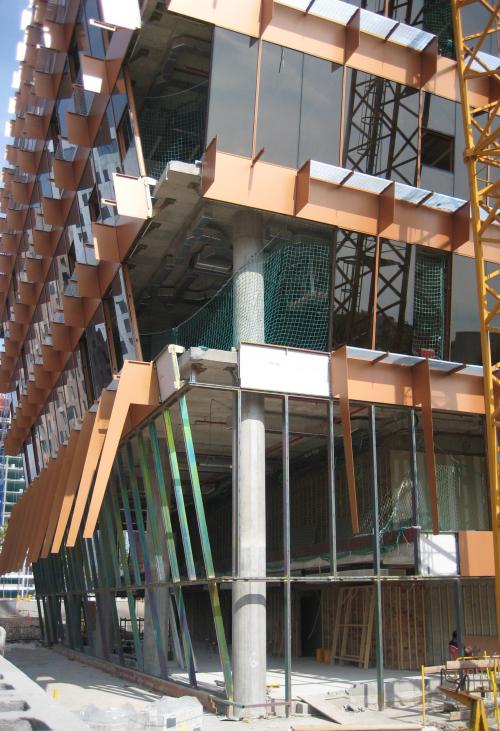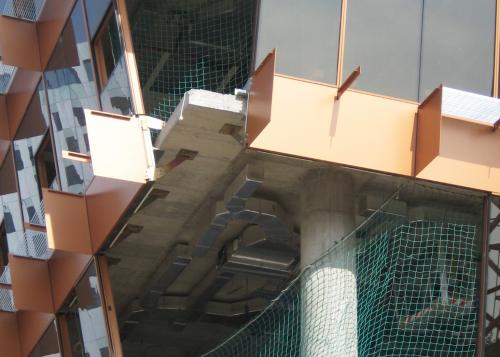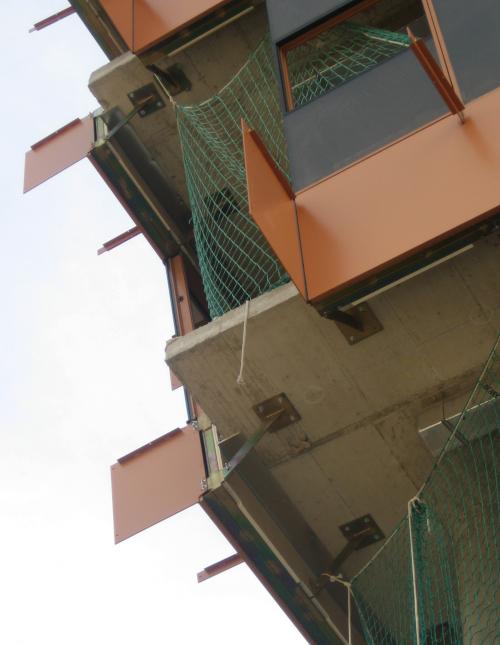Playing with the stick curtain wall design flexibility (037)
On this occasion, Batlle and Roig resort to a curtain wall in which partial structures are assembled at each slab front without physical continuity between them. Glass panes are then supported over the partial structures to close the façade (have a look at the "Cadireta" curtain wall structure). Each two glass panes are framed with an aluminium frame made of unitized panels profiles. So, is this a unitized façade or a curtain wall one? Maybe it is a mixture of the two? Compare it with IEP's façade: it has the same structure, but a different strategy because of the profiles that are used, which ease assemblage.
CMT headquarters (Comissió del Mercat de Telecomunicacions)
Architect:
Facade Consultancy:
Location:
Carrer de Bolívia, 56
08018 Barcelona Barcelona
SpainYear of construction:
2010
Solution:
Weight of the entire facade:
Period:
Finishing material:
Supporting element:
Photographer:
Ph1-3, Ph5-6: Jordi Surroca, Batlle i Roig Arquitectura
Ph4, Ph7-12: Cristina Pardal

