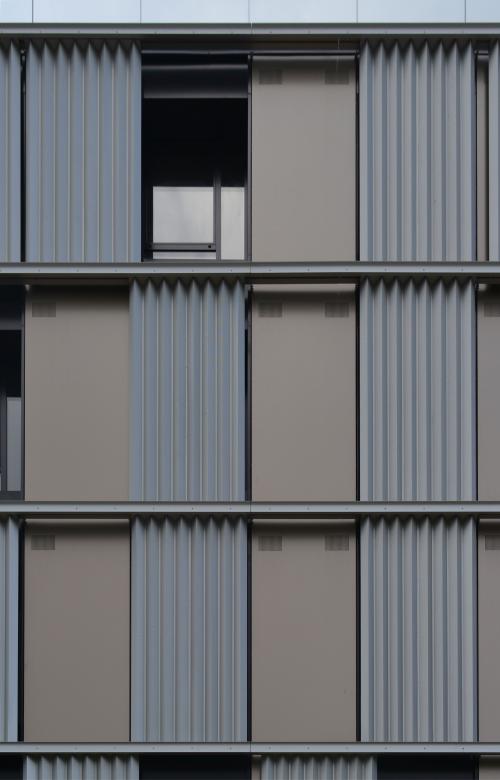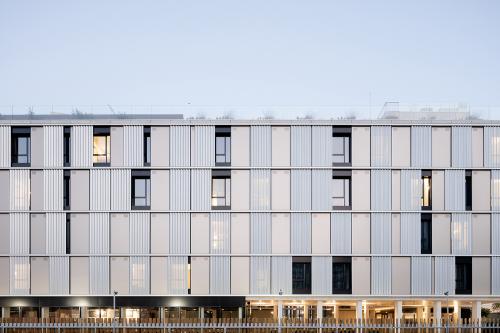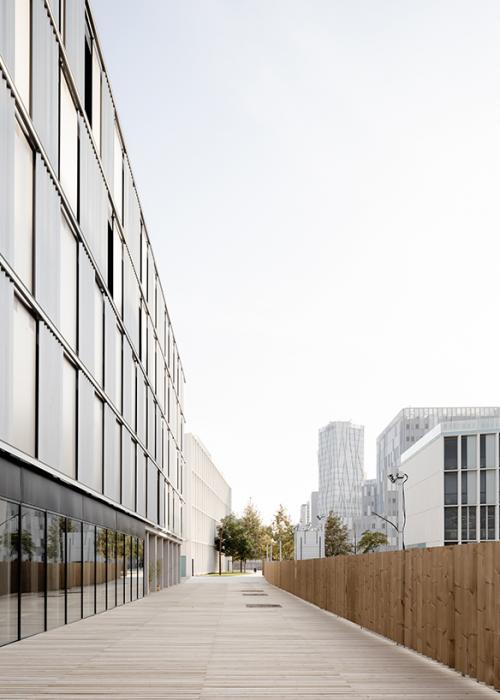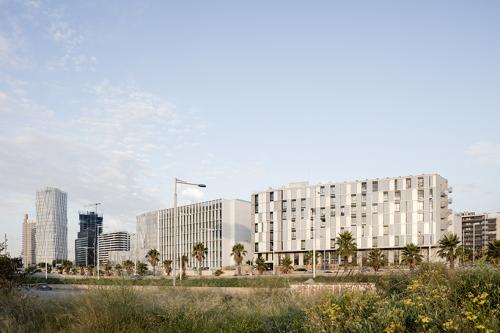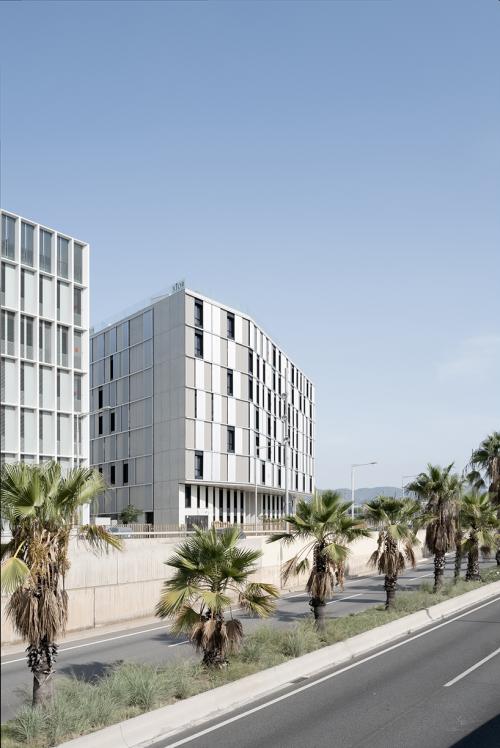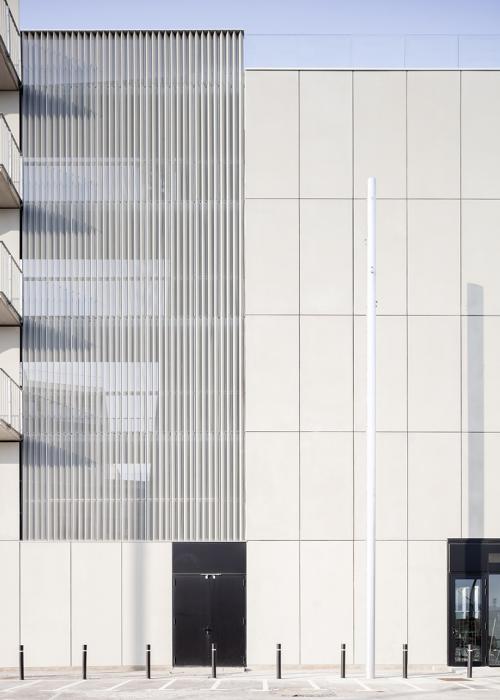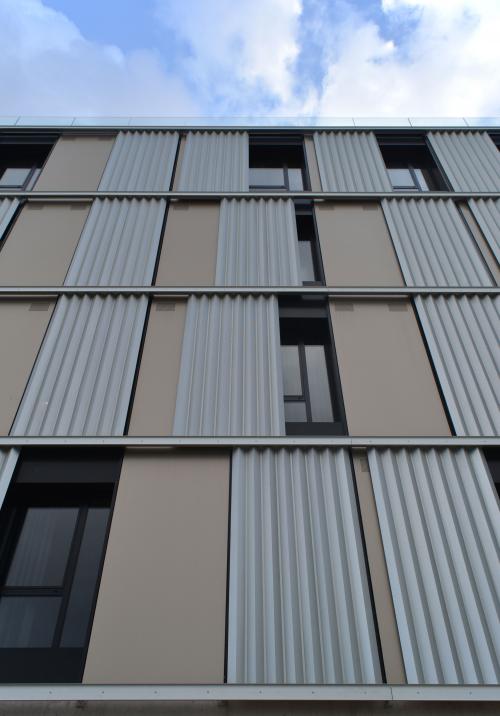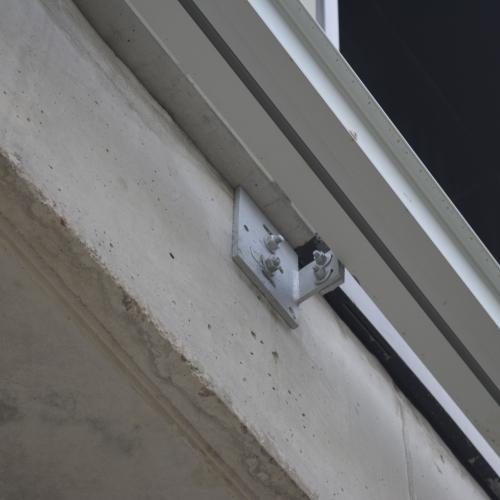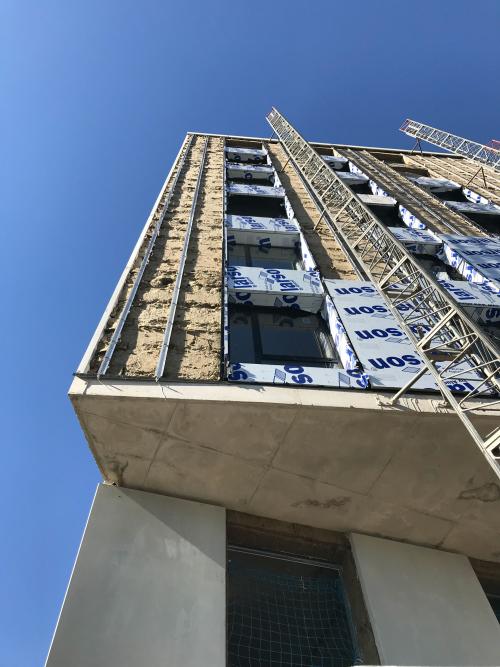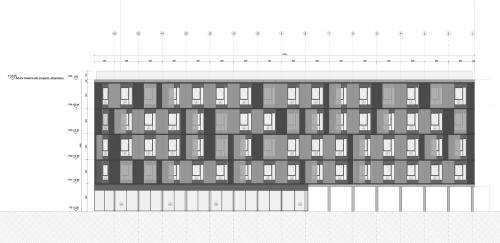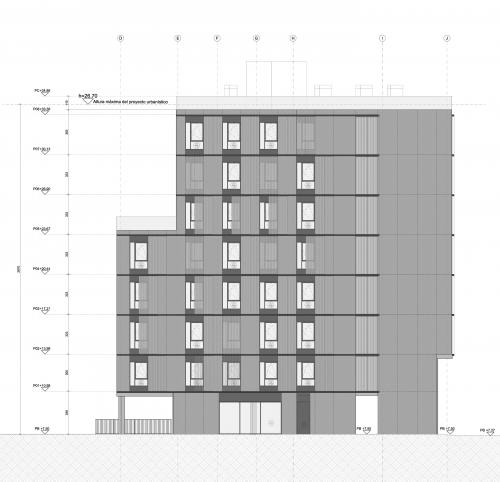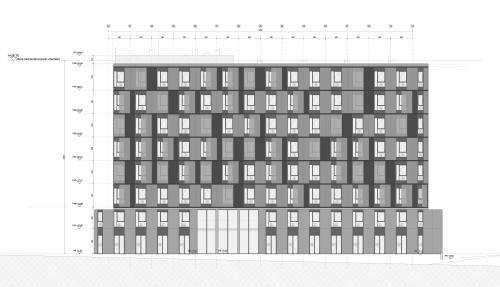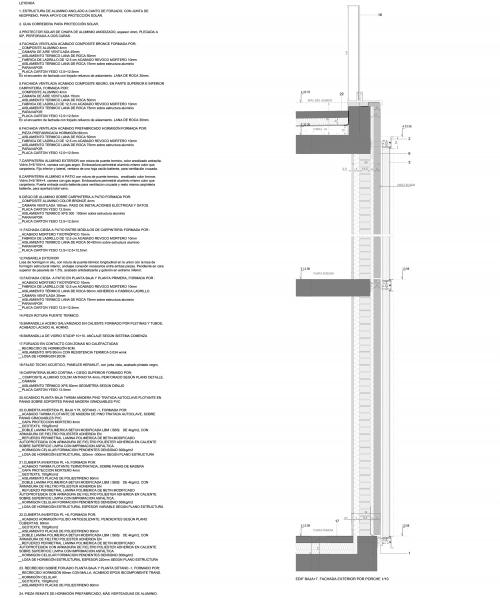Sober architecture (108)
Sober architecture but a confusing solution.
Which is the main façade layer in this concrete façade? The 8 cm think concrete panel or the brick wall?
- Normally we first built the main façade layer and then we add the rest of the elements. In this case, the brick wall was built before the concrete panels were attached.
- The main façade layer bears wind loads. In this building, the brick wall bears wind loads when the finishing is a hanging aluminium composite cladding. If the cladding is heavy (concrete), maybe the brick wall does not provide enough support for it, and so the heavy cladding is fixed directly to the slabs, and so needs to cover at least 3 m span and so needs to be thick. Consequently, it can bear wind loads, so then what do we need the brick wall for?
Besides, how do they stop the water from getting in? There is flashing in the bottom of the gap between the brick wall and the concrete panel, but this gap is full of insulation and so has no drainage possibilities. However, the joints in the section seem to be open.
Who knows! We just hope things were clarified during the building process.
Xior Student Housing
Ph 1, 7-8, Andrés Echarri
Ph 2-6, 9, Aldo Amoretti
MDB Architects

