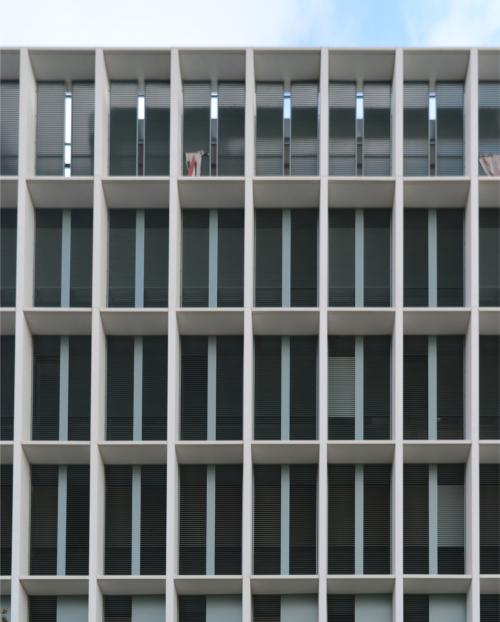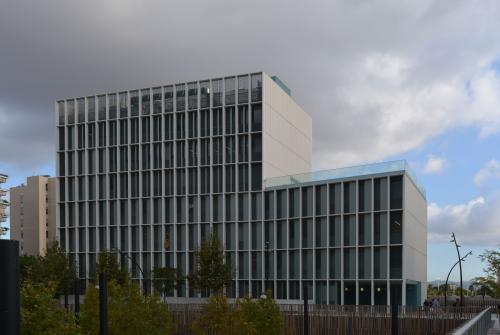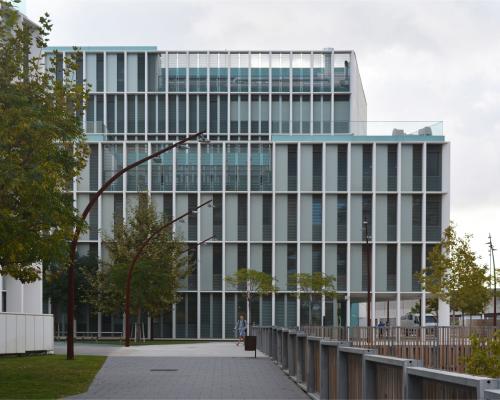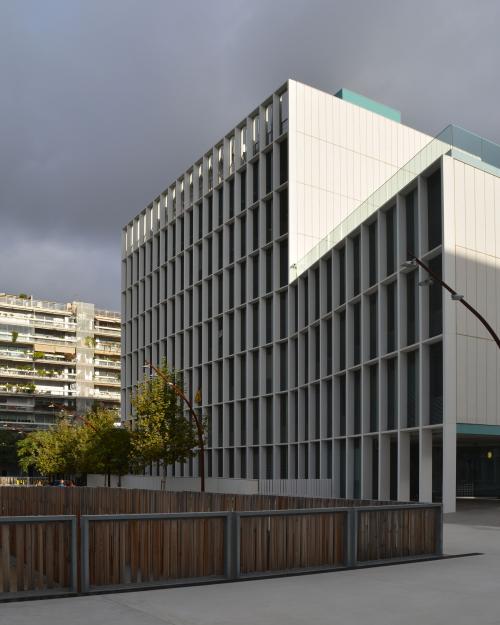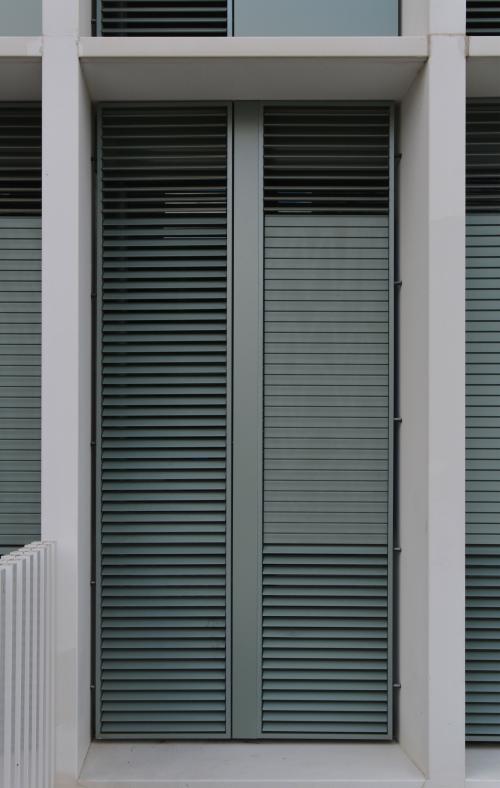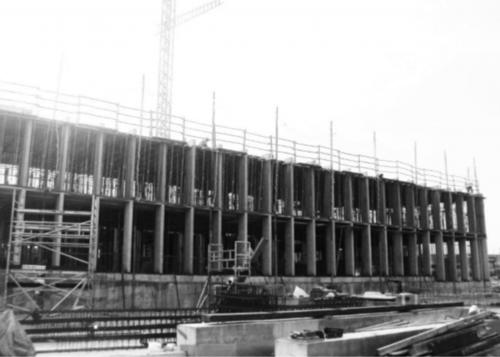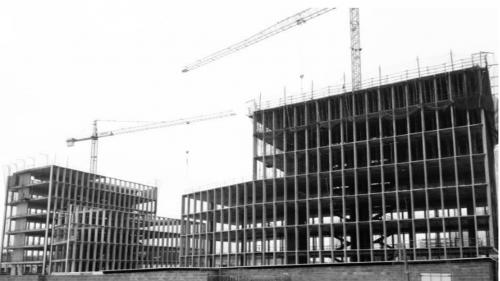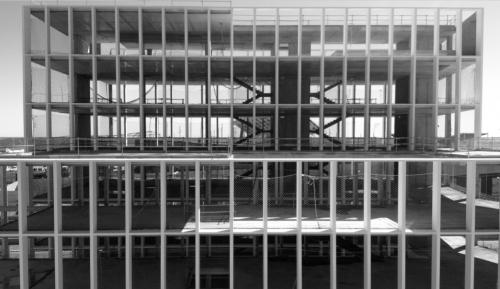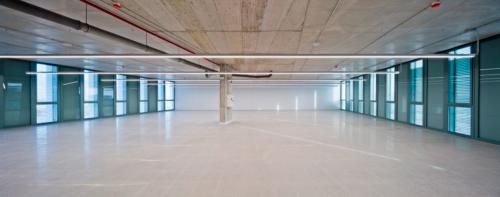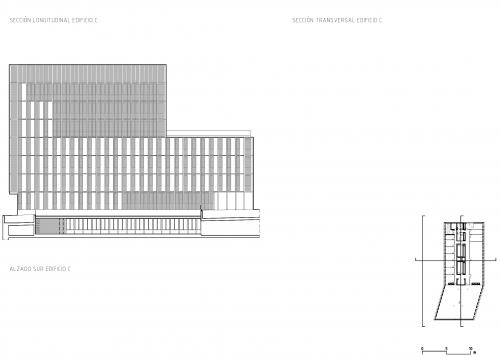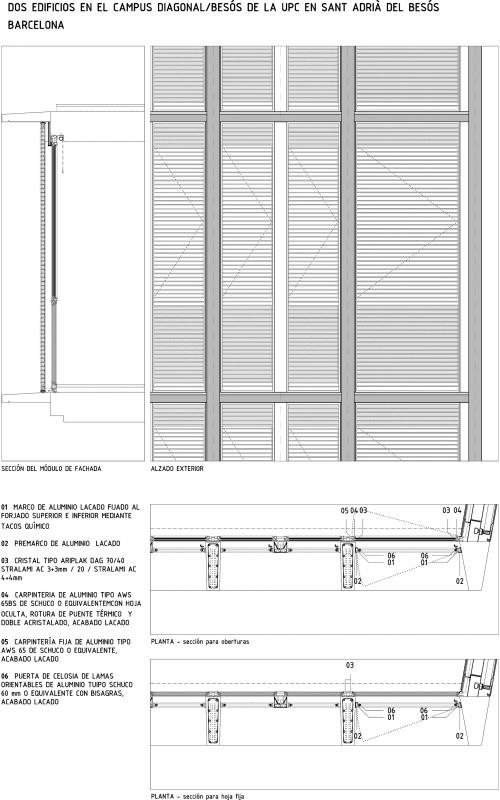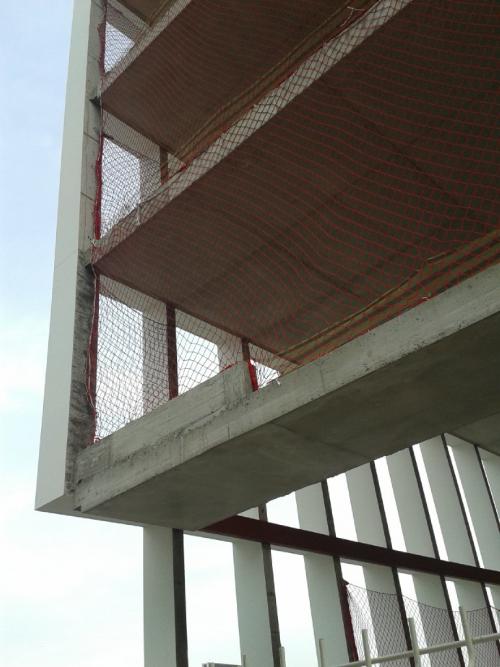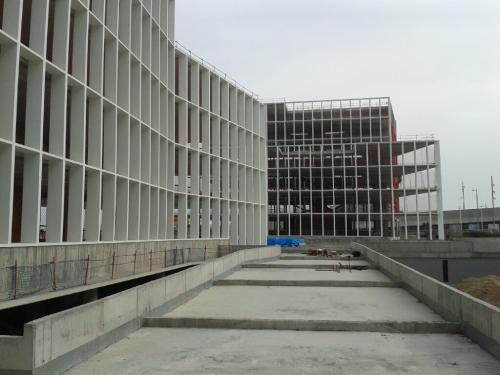Structural grid_2 (104)
The relationship between the façade enclosure and the structure is a recurring theme in Batlle and Roig’s work.
In the CMT headquarters the structure is located offset from the façade to allow free development of a nearly entirely glazed envelope.
In the office building on 22@ the structure is placed on the facade. A free floor is achieved, while the structural elements, hidden in the façade, offer the necessary opaque surface to ensure the appropriate thermal and light control.
In this case, on the UPC Campus, the structure is housed within the ambit of the façade on the outside, which becomes the protagonist. The strength of the rhythm that the structure gives to the whole leaves the closing elements in a second plane. These elements are adapted to the needs of the interior space by combining glazed, opaque and lattice solutions with freedom.
It’s an interesting case.
If you wonder about classification just have a look to Façade of windows
Campus Besòs UPC
Ph 1-5, Andrés Echarri
Ph 6-9, Batlle i Roig Arquitectura
Position in the taxonomic tool

Batlle i Roig Arquitectura

