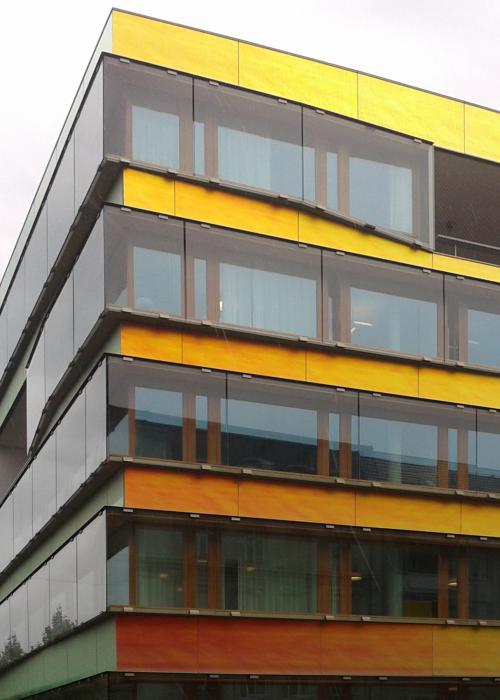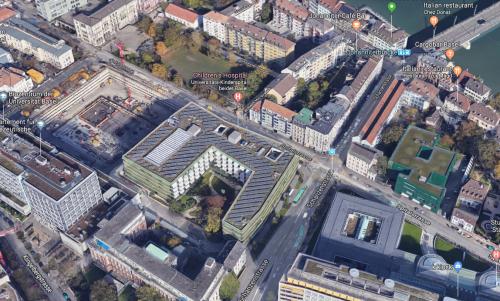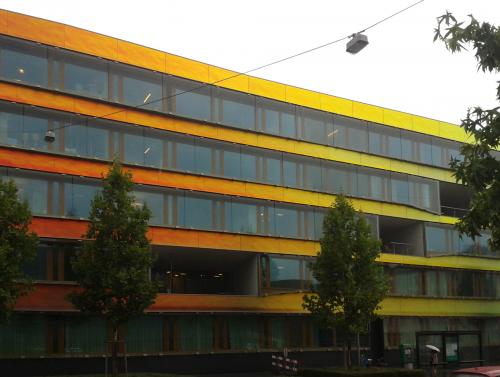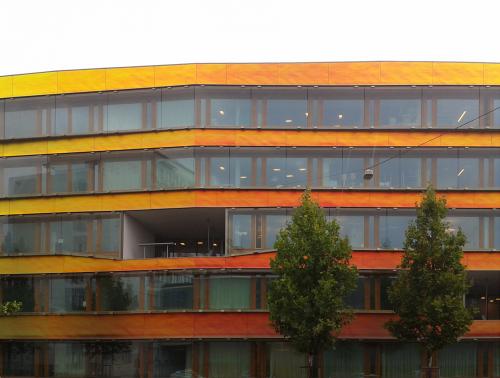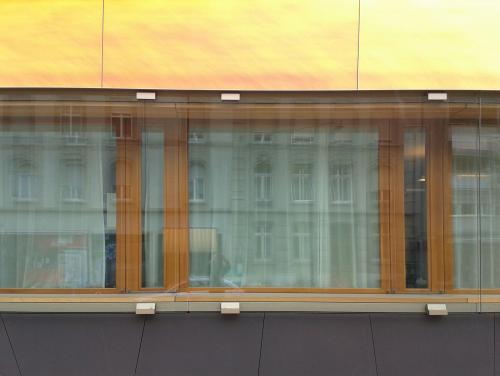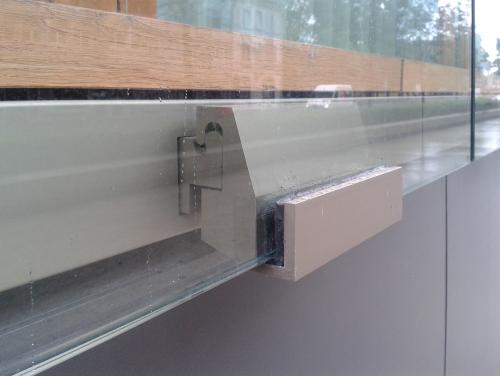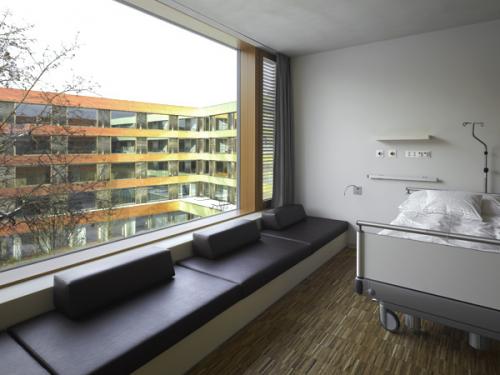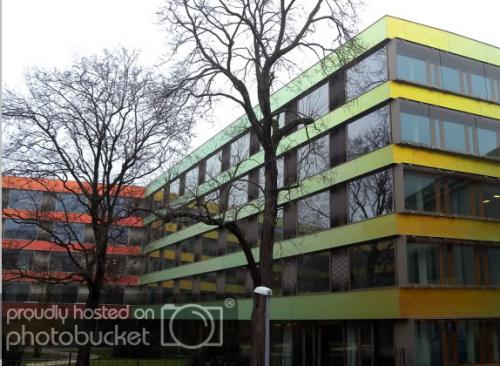Chromatic dynamism (084)
In this building by Stump & Schibli Architekten we want to highlight the wisdom of solving the blind area with continuous horizontal stripes along the façades, while the treatment of the openings is adapted to varying conditions in the courtyard façades and the more urban ones.
It is surprising – and I encourage you to experience this in situ – how the chromatic variation according to the different angles of these horizontal strips enhances the continuity between façades. The changing colour invites you to walk around the building, caught by this chromatic dynamism that ties the entire volume together. Video
Constructively, the building is immaculate (like all Swiss architecture). The corner where the different opening solutions seek continuity deserves special attention. More images in Detail.

