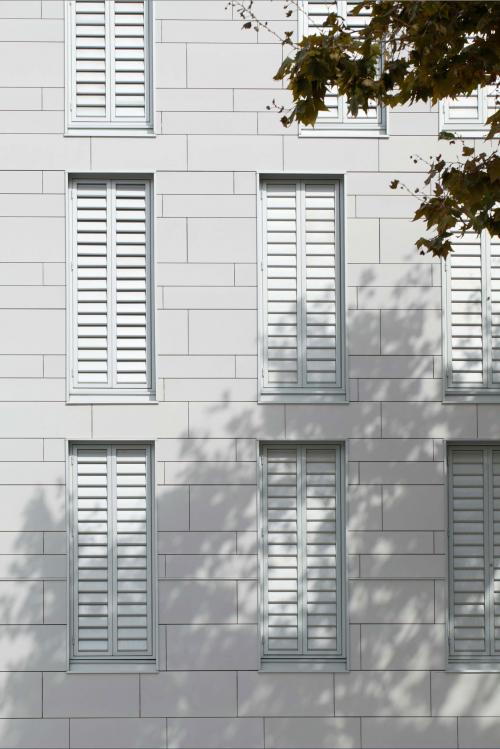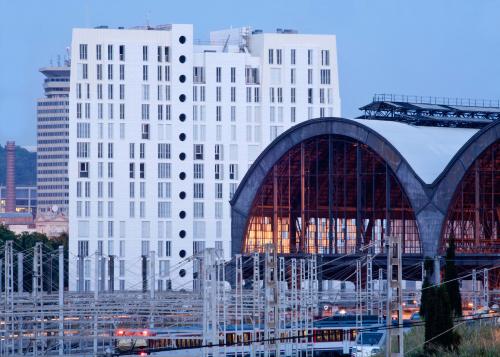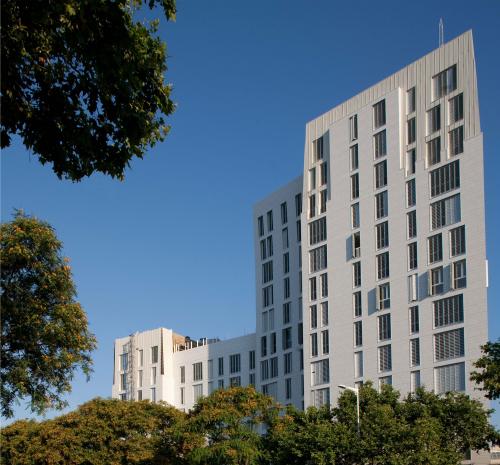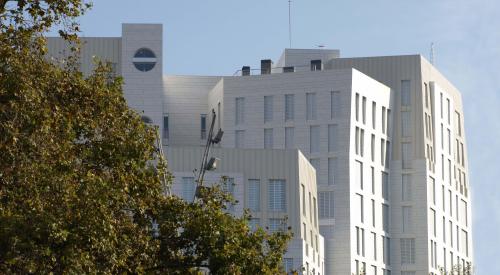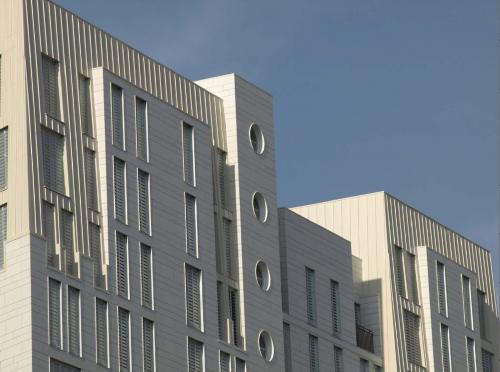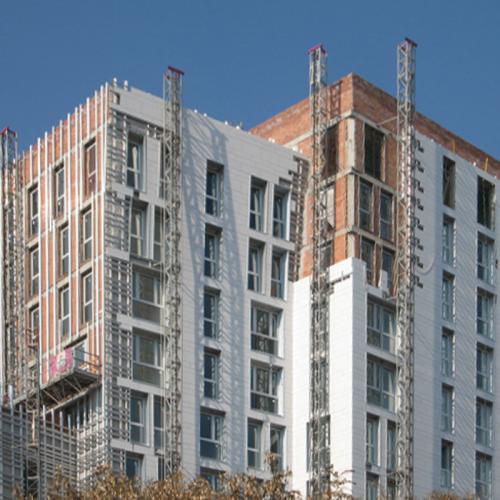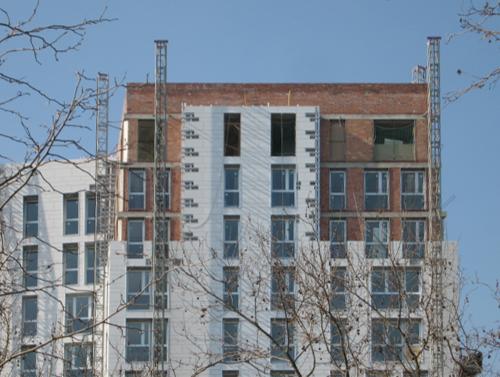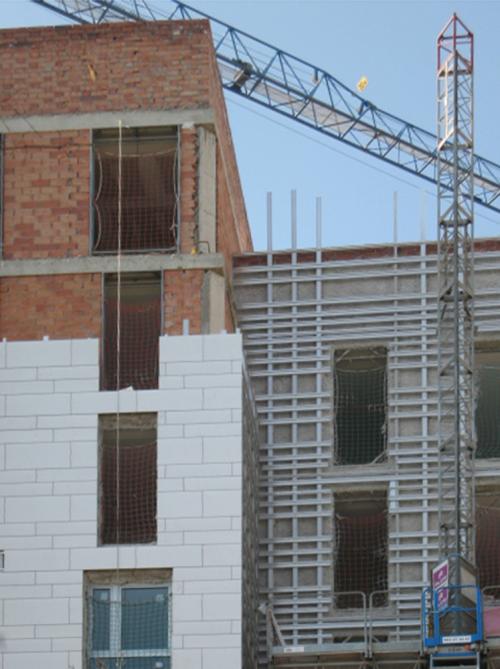Small sice cuttings (087)
In the façade solution of this building we want to draw attention to two factors:
The first is a simple curiosity: the selection of a façade system composed of two layers with a drained cavity in between, but still insulating the building from the inside. Insulation of agglomerated fibres was gunned on the outside of the brick wall, but this insulation is complementary to that covering the inside of the same wall. Therefore, a vapour barrier needs to be placed on the inside of the façade solution, turning what could have been a moisture permeable solution into a "non-breathable" one.
The second is a warning: pay attention to the substructure cost that accompanies certain cutting proposals!
288 dwelling at Pla de Palau
Architect:
Location:
Carrer del Dr. Aiguader, 1
08003 Barcelona Barcelona
SpainYear of construction:
2010
Solution:
Weight of the entire facade:
Period:
Finishing material:
Supporting element:
Photographer:
Ph 1, 7-9 Cristina Pardal
Technical documentation:

