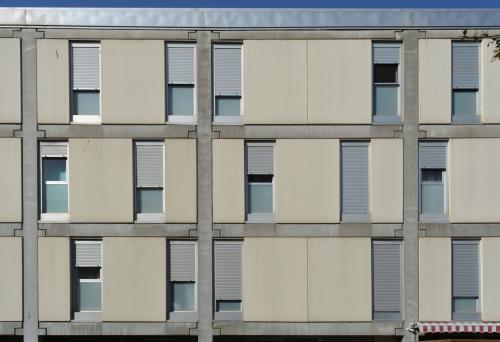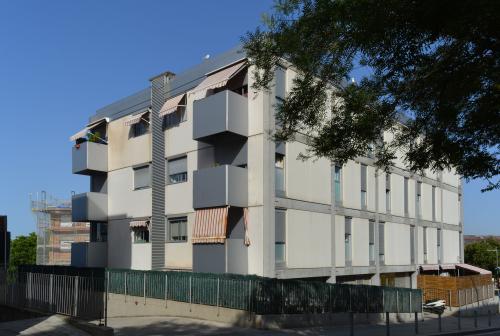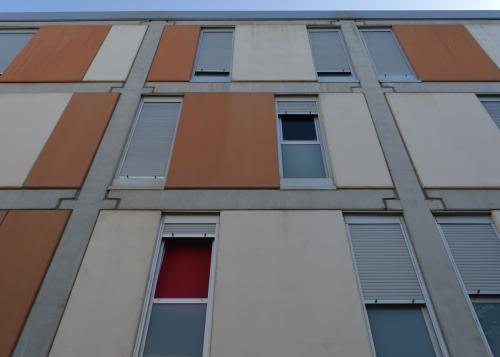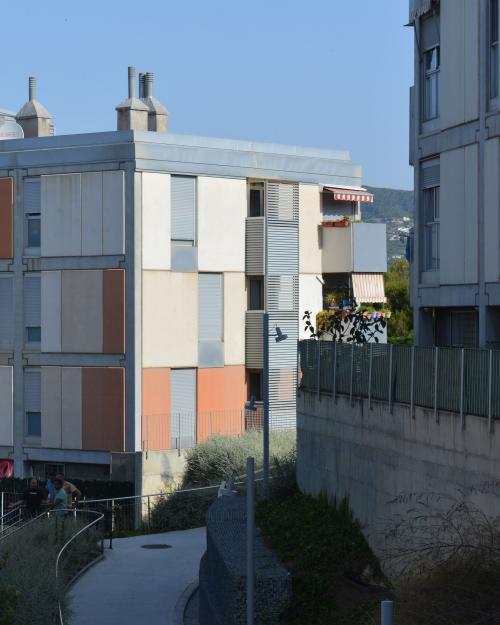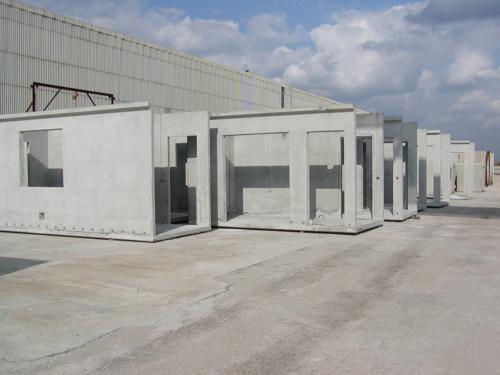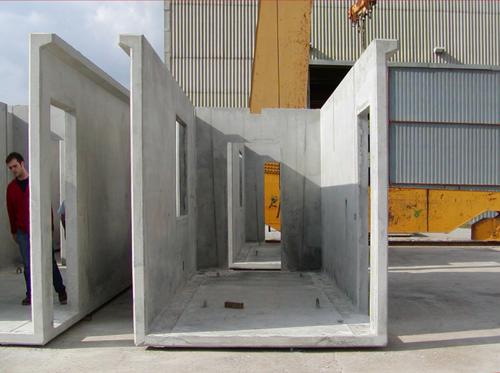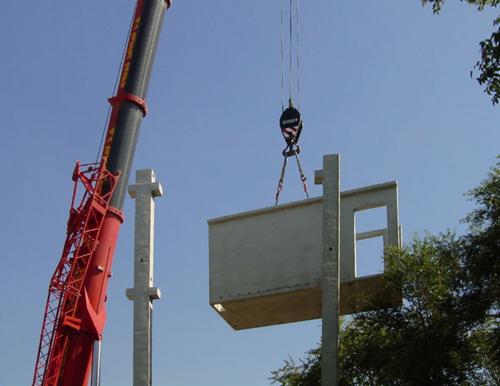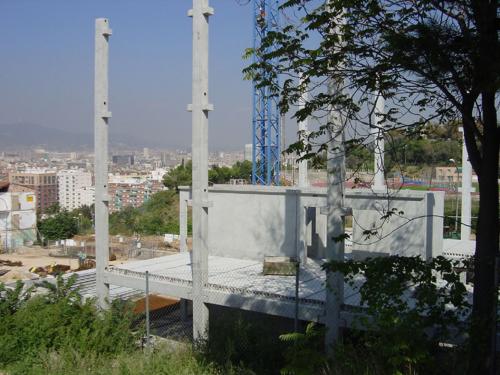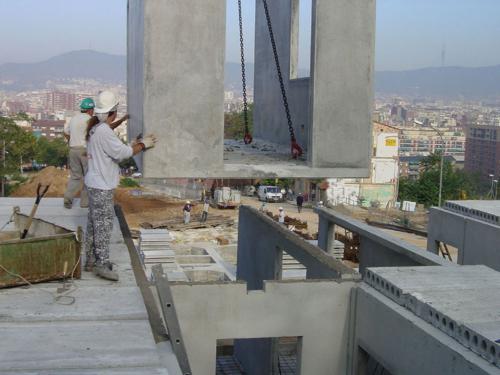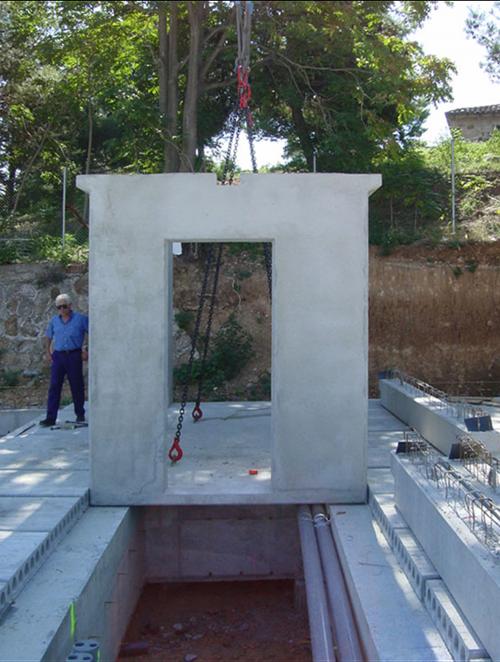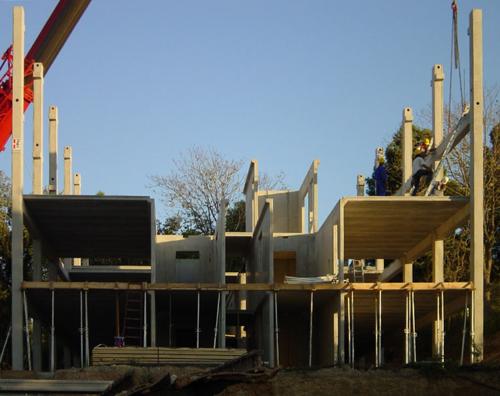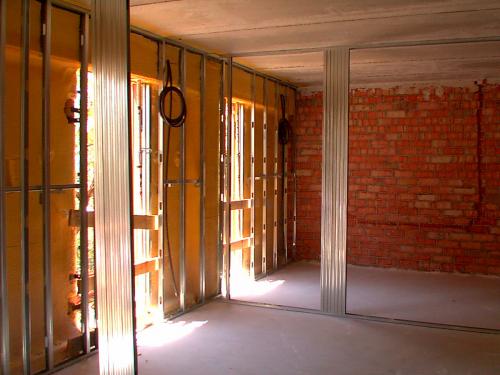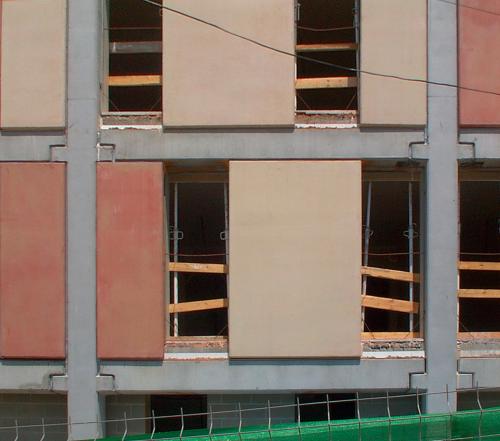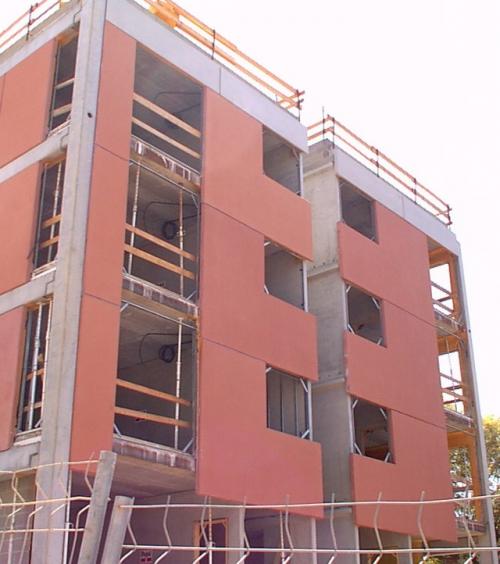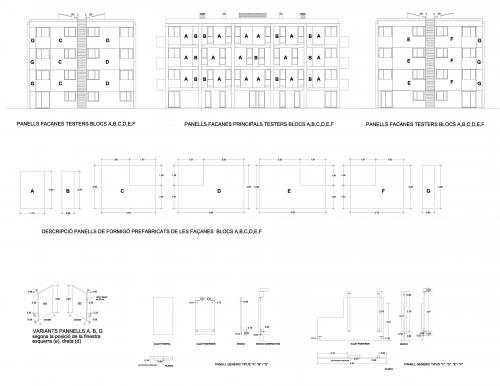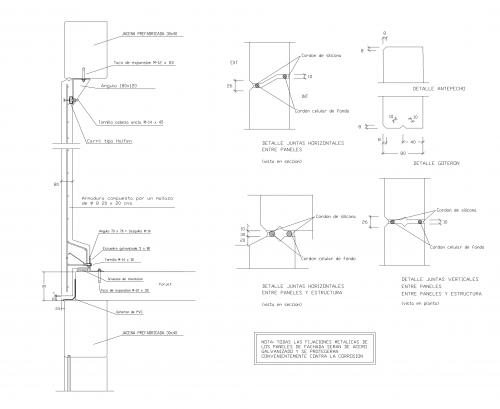Position of the panel regarding the slab (097)
This residential building in Barcelona is highlighted on account of the overall strategy that has been used to solve this particular structural system. It is one of the first examples of the work of this team of architects that shows a design approach based on the optimisation of prefabricated elements according to a well organised arrangement of the floor plan.
Here we are going to focus on the façade - our subject. The facade follows the constructional logic of the whole building and therefore seeks the rationality of a precast system.
This facade is a good example to illustrate the advantages that come from placing the precast panels in front of the edge of the floor slabs, instead of being located between them. This solution simplifies the assembly process, halves the length of the joint, and above all, it resolves this junction without being interrupted by any further systems other than the facade itself. The joint can therefore be pre-designed, allowing the water-tightness strategy to be resolved with geometry, in addition to chemical sealing if required.
112 social dwelling in “El Polvorí”
Ph 1-4, Andrés Echarri
Ph 5-11, Pich-Aguilera arq.
Ph 12-14, Cristina Pardal

