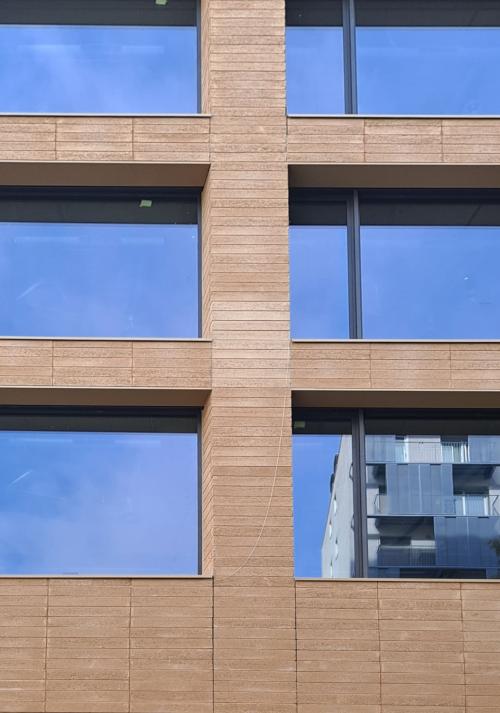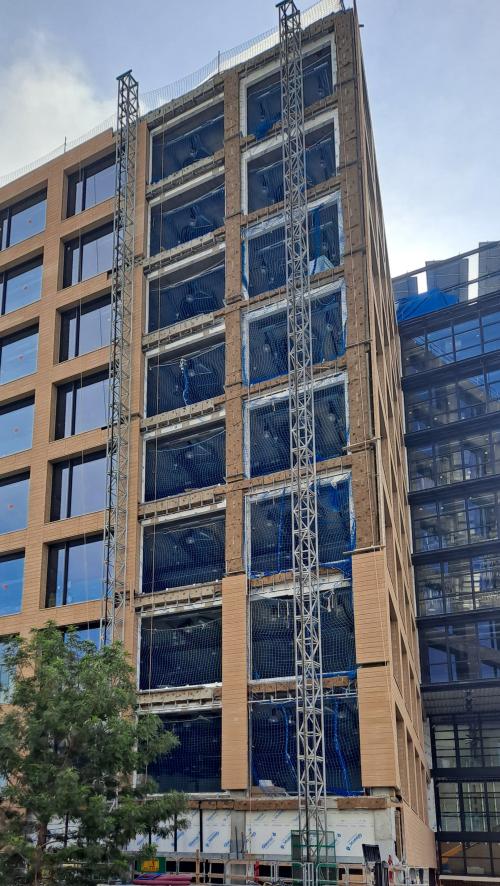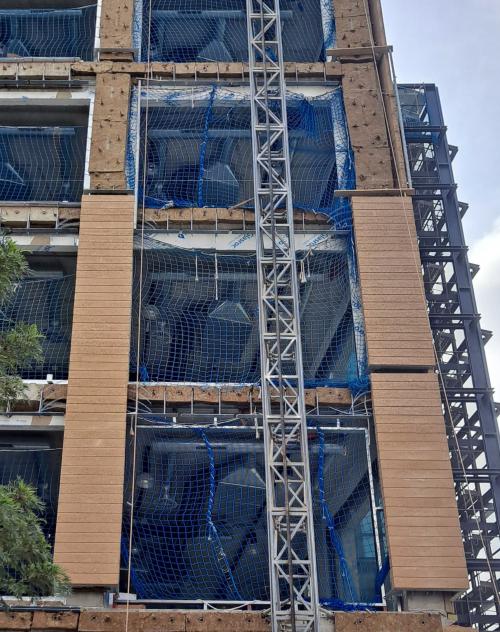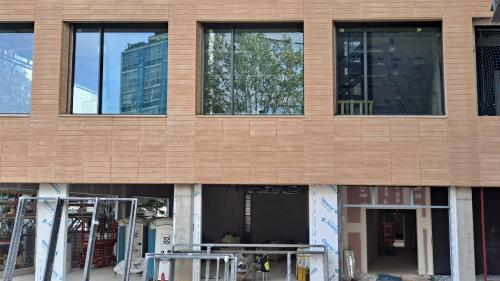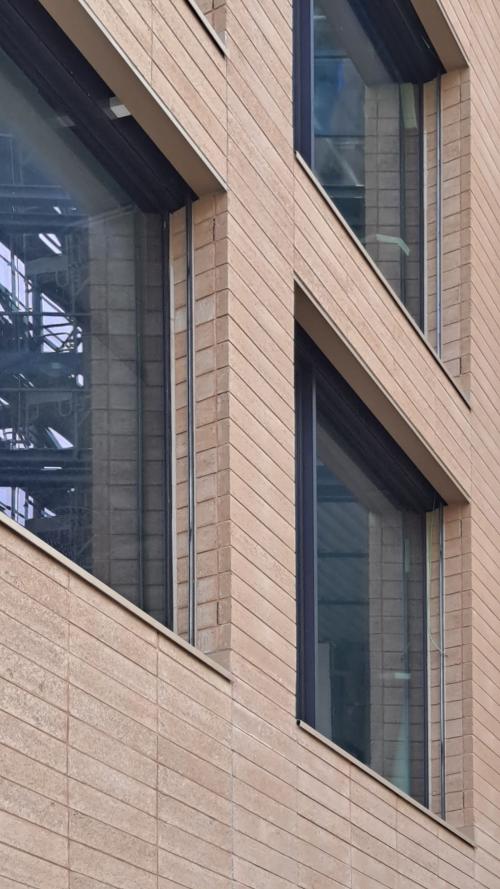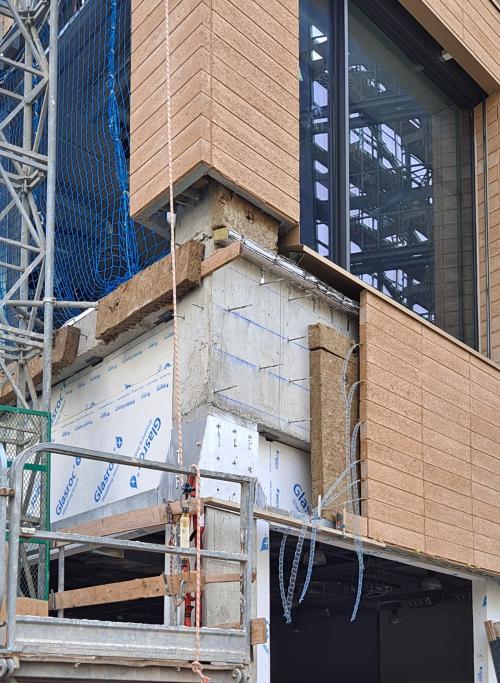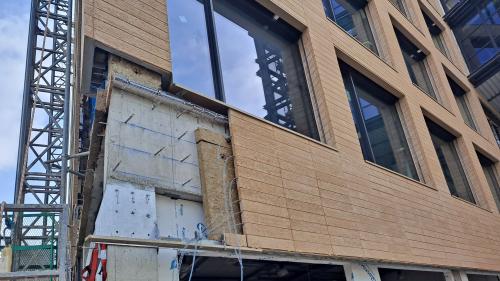Earth blocks cladding. Maybe high tech? (187)
When we think of earth as a construction material, we often picture thick, load-bearing walls with small openings. This architectural form is shaped mainly by the material’s physical properties and the traditional building techniques developed to create habitable spaces that met basic needs—shelter and some thermal comfort.
However, contemporary building technologies and architectural needs open up new possibilities for building with earth. Innovative approaches allow this material to be used differently, for instance, in a ventilated cladding system. Earth is used here, on the one hand, to avoid energy consumption in cooking bricks and, on the other hand, to ease material circularity.
The structure is a concrete skeleton placed in the façade perimeter to maximize spatial flexibility. The architects aimed to create a durable framework, while all other components are designed to be removable, reusable, or recyclable.
Have a look at the final images in this post. They reveal several key technical elements: the structural support for the cladding, the fixings that ensure stability, reinforcements embedded in the horizontal joints between earth blocks, and the fire barrier. Vertical open joints between blocks in the window jamb enable rear ventilation, improving the envelope’s performance by reducing moisture accumulation.
Business park Almogavers 100
Ph 1-7 Cristina Pardal
Earth Block: Fet de Terra

