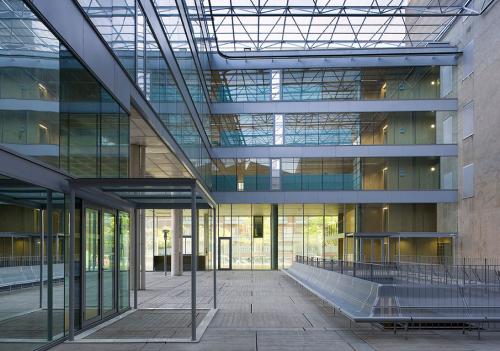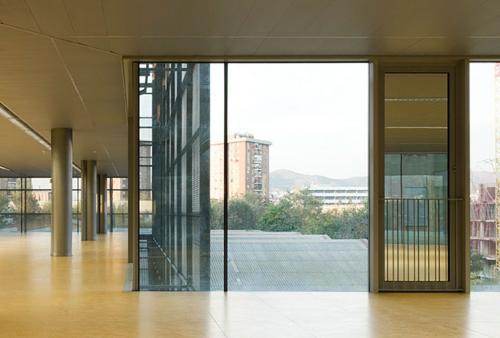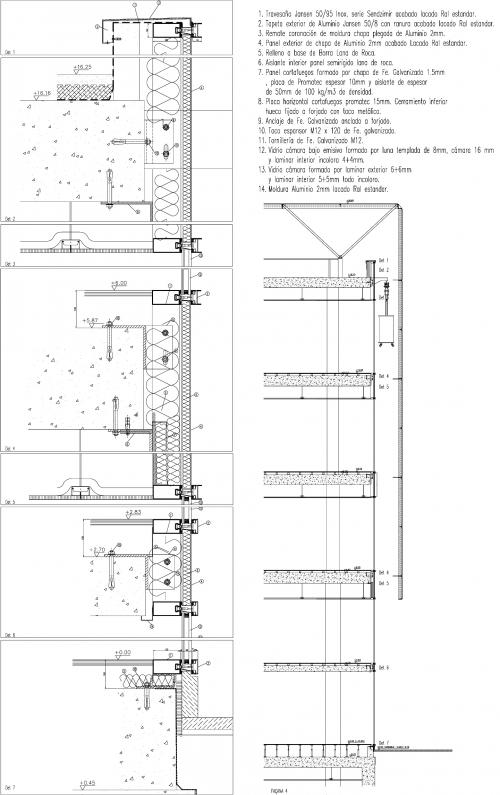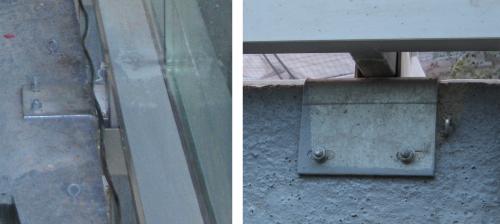Open to the courtyard (043)
In IEP, the courtyard and the interior office space are perceived as a continuum. This close relationship between inner and outer spaces is one of the most interesting aspects of the building. The façade solution is the resource needed to achieve this. The glass enclosure is freed from any structure just by making the glass work like plates resting on two supports instead of four. The supports are simple structures in the front of the slab, "cadiretas", designed to solve the connection between the concrete structure and the façade.
Architect:
Location:
Plaça de Sant Pol de Mar, 1
08030 Barcelona Barcelona
SpainYear of construction:
2008
Solution:
Weight of the entire facade:
Period:
Finishing material:
Supporting element:
Photographer:
Ph1, Ph3-4: Lluís Casals
Ph2, Ph5-8: Cristina Pardal




