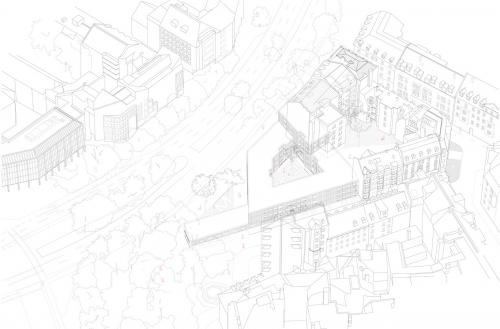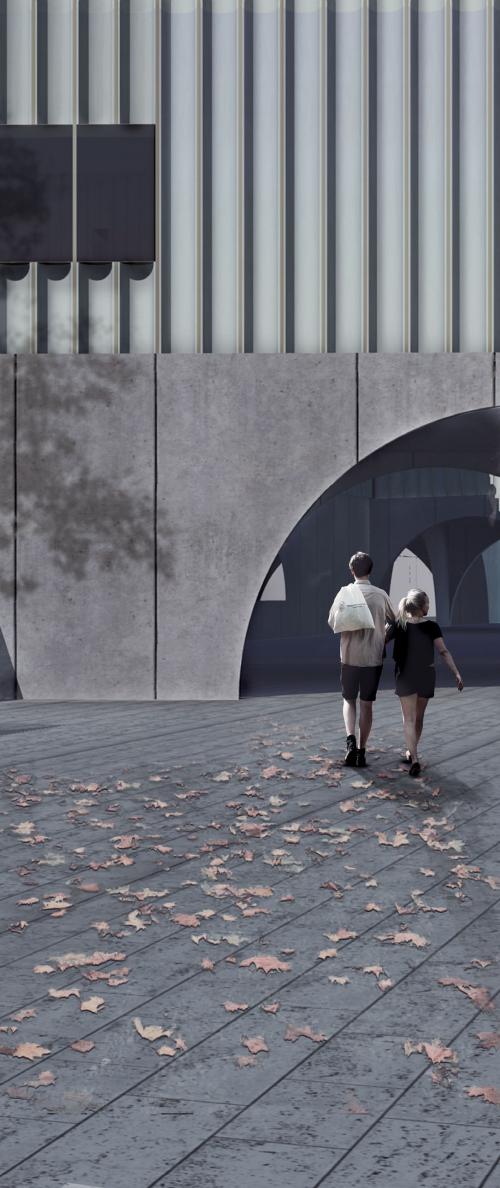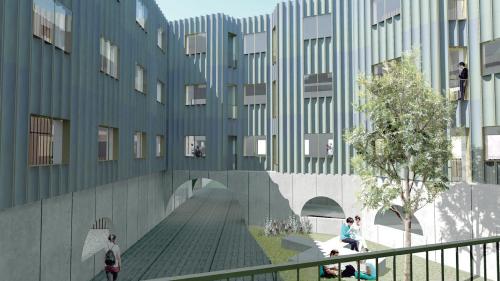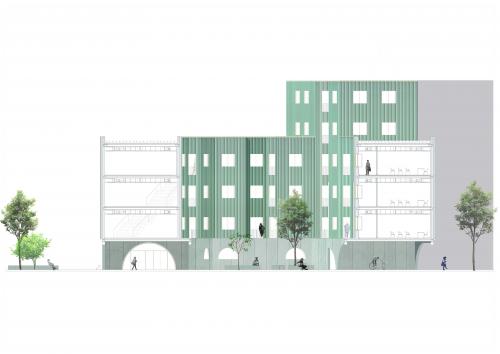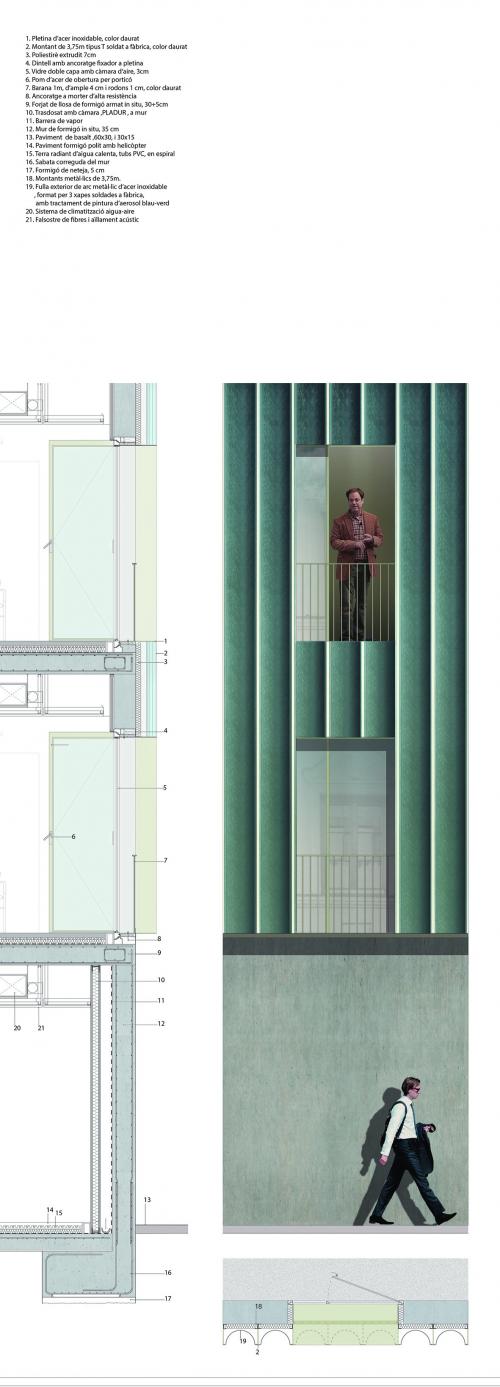ISARHOF SCHOOL IN MUNICH (C.012)
This project is called Isarhof, wich means in german “the yards of Isar”, as a reference to those empty spaces trhough the school, and at the same time, the proximity to the Isar river. I wanted to implement a three-yard systemdifferentiated, where the urban life is developed and at the same time the day to day of the students. These gaps generated by the building itself and the elimination of some pre-existing ones, generate separate interstitial spaces. From an open courtyard that connects with the park, an interior that connects the facades of the institute, and a last one that crosses the entire island.The facade is made by a concrete wall that supports curved copper panels. The thickness of the wall allows to obtain mass and gain thermal inertia, with a considerable insulation of polystyrene, and a structure is mounted to support the curved panels. Its curvature not only recalls the folds of a river, but also helps to better absorb winter radiation and generate ventilation inside the facade.

