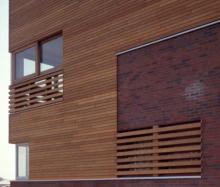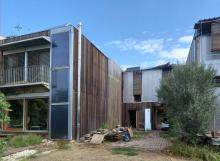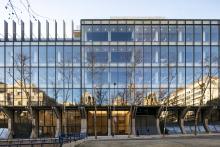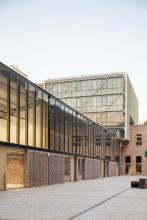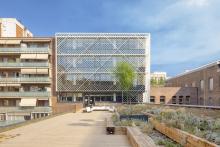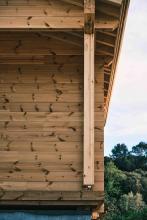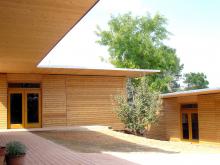In the middle (C.004)
The facade proposal carried out has been developed along with Martí Codorniu Miret. We both presented ourselves jointly to the competition with this unique participation.We are located in Cardedeu, right in the natural park of Belloch. There, it is proposed to carry out a Logistics Headquarters for TESLA, where we find a zone of assembly and storage of cars, a showroom, offices and the rest area of the workers.

