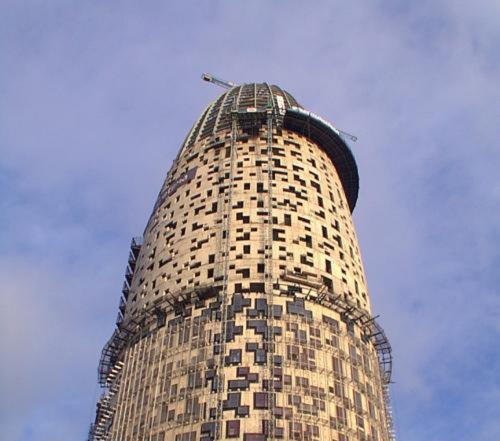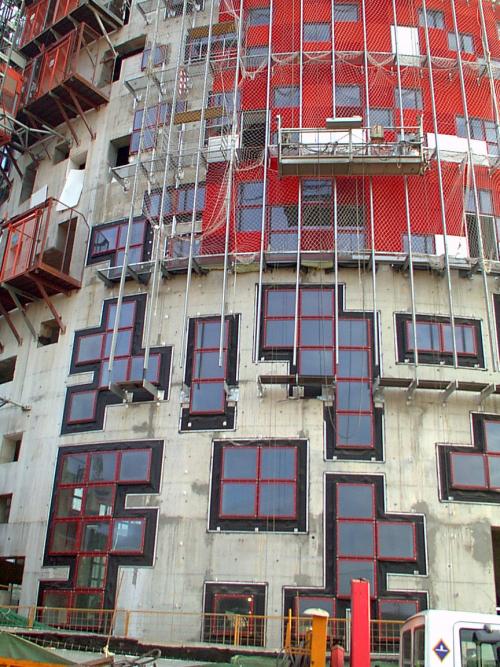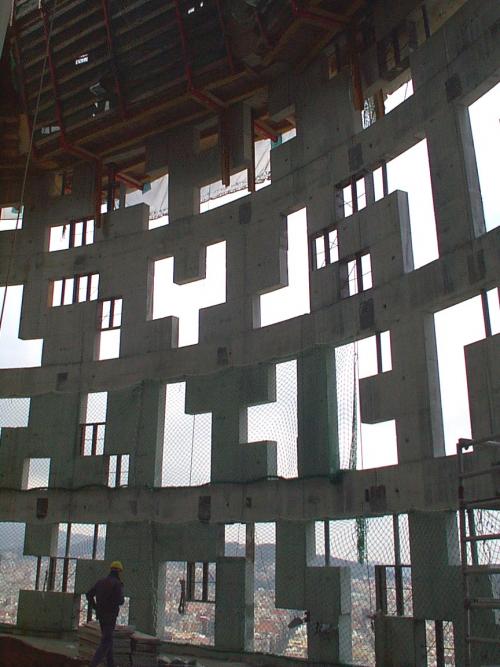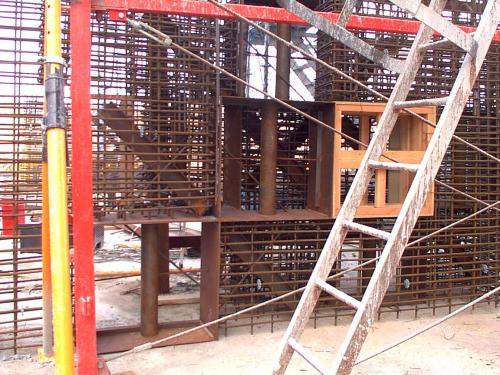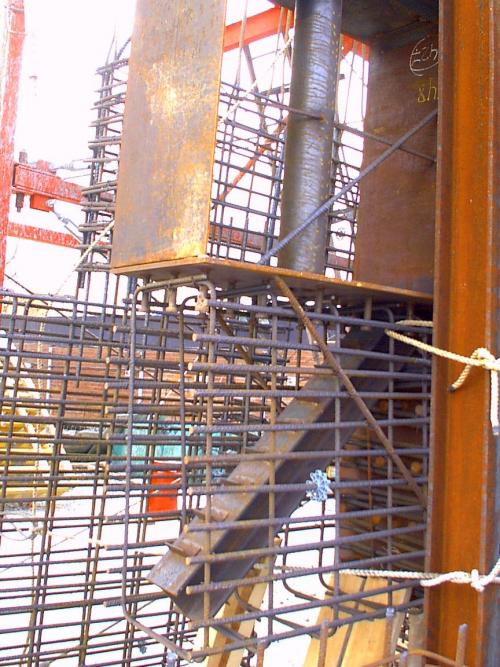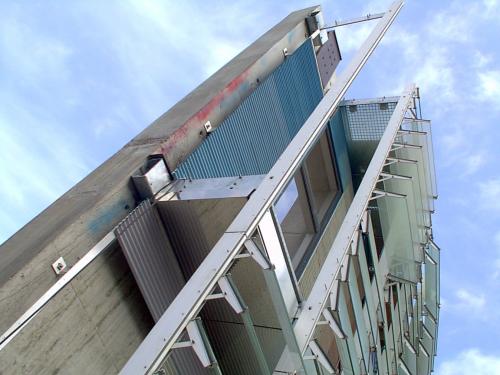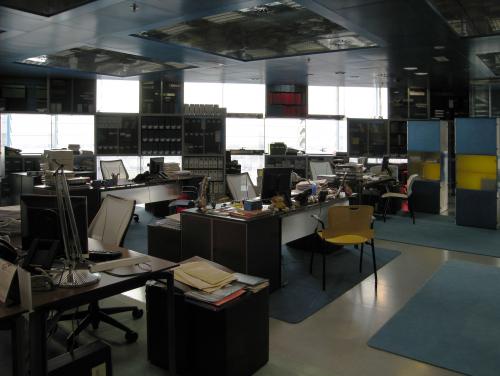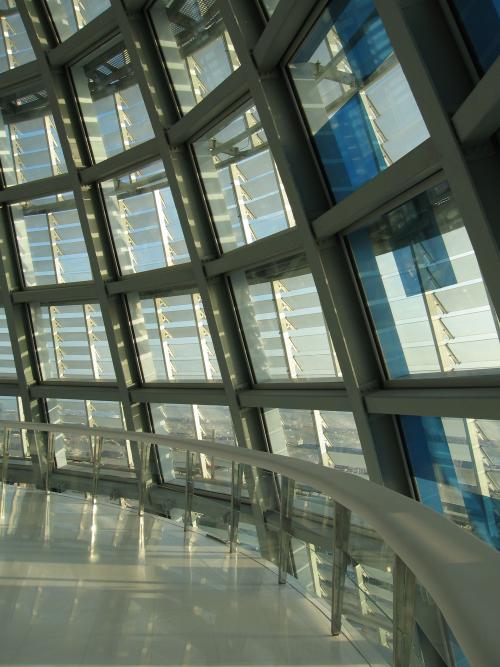Load bearing, cast in-situ, concrete wall façade (031)
It is difficult to understand the need for building this thick, load bearing, cast in-situ concrete wall hidden behind a light cladding composed of different layers: mineral wool, coloured ribbed plates and glass slats. On the inside, the concrete wall is again hidden, on this occasion by furniture. The climbing formwork system that made this wall possible had to be successively cut to adapt to the changes in the diameter and curvature of the tower. The preparation of the reinforcement must have been equally difficult. It included specific profiles and steel frames for load transmission through the corners where two windows concur. In the upper part of the building, the wall was replaced by a profile structure made of steel and composite material at the top to avoid interference with antennas.
AGBAR Tower
Cristina Pardal

