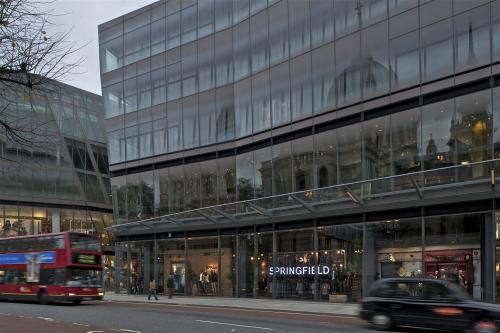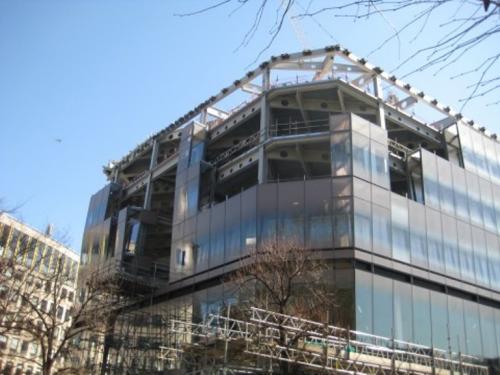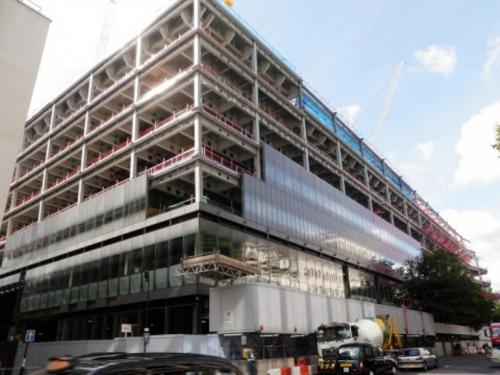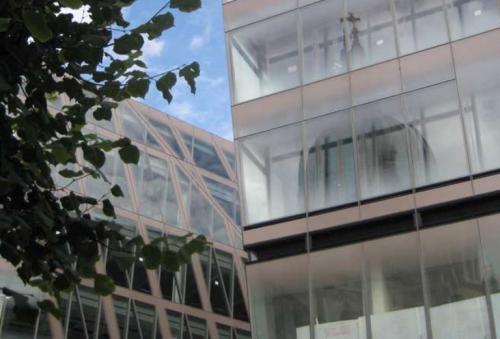Unitized panels combined with a stick curtain wall (003)
Saint Paul's Crossing building is a good example of using various façade solutions for a continuous glass skin.
The solutions are unitized prefabricated panels and a stick curtain wall system.
The unitized prefabricated panels cover most of the façade surface, combining single layer panels with double skin ventilated ones, depending on sun exposure. The curtain wall is made of steel profiles to resolve areas with higher mechanical requirements or geometrical complexity.
We have classified this case according to the second solution, since the detailing of the stick façade is gorgeous. The continuity of the glazing and the joint solution, always with simple seals, give the façade unity.
Saint Paul's Crossing
Cristina Pardal
Except:
Ph1b, Ph8: Jean Nouvel website
Ph2: Office One New Change website
Ph9, Ph10: http://www.clear-line.co.uk/one-new-change-london/




