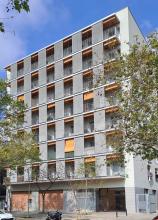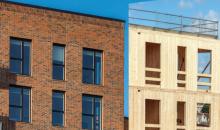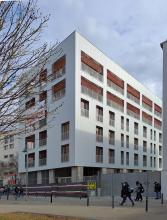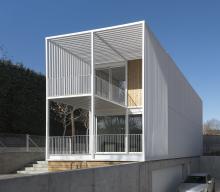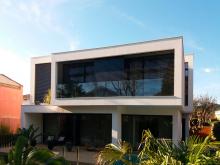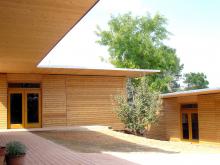COSTELLES/ RIBBONS (C.002)
The "Ribbons" project was created as a response to Poblenou and the people who are living in the neighborhood. Co-Housing is the idea that joins the intervention, social housing to strengthen community ties, avoiding thinking from the individuality of the buildings. The shape of the structure is a direct translation of pre-existing factories that fit with the complicated orientation of the Tupolev buildings that are on the seafront.The scale of the structure, on the other hand, responds more to the city than the houses it will take in.

