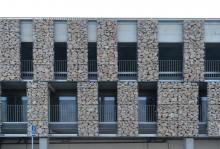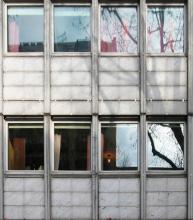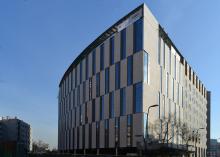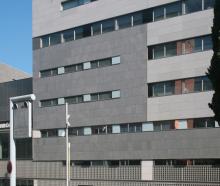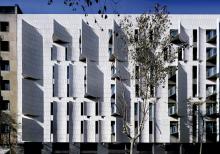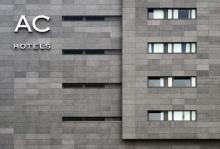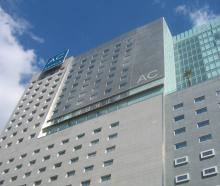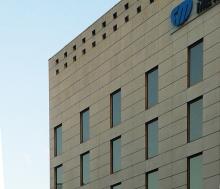Artistic Complex in Vilafamés (C.011)
Beneath the shadow of Vilafamés castle and under the look of Sang's church we find our site, a gap happening at the end of the crooked narrow streets of the medieval village. A place where diverse ruins generate different levels in the steep terrain, thus, we will make use of the course to stablish a rhythm and a system for this place.

